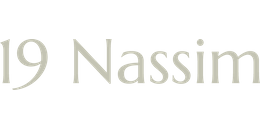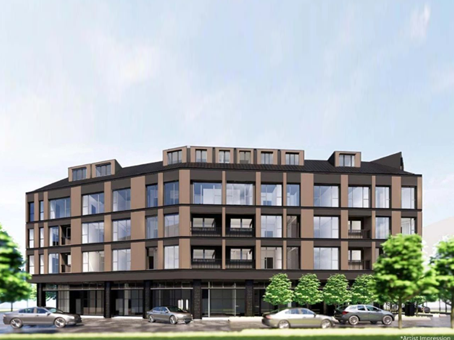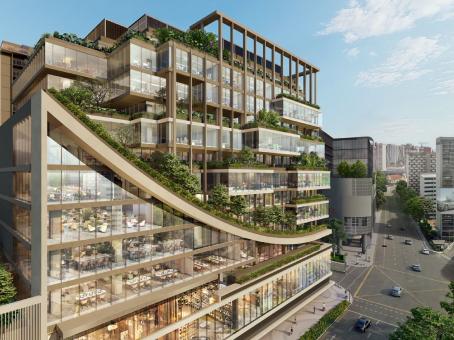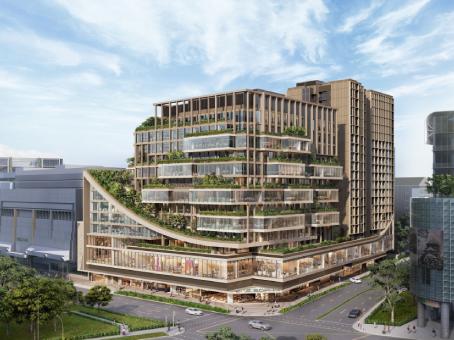19 Nassim

- KEPPEL LAND REAL ESTATE SERVICES PTE LTD
Developer
- 101 Units
Units
- 99 YEARS LEASEHOLD
TENURE
- CONDO
Property Type

| 1 Bedroom | |||
| #03-12 | A1/538 sf | $1,870,680 | $3,477 |
| #04-08 | A2/570 sf | $1,949,810 | $3,421 |
| 1 Bedroom + Study | |||
| #03-05 | AS2/646 sf | $1,938,685 | $3,001 |
| #02-04 | AS1/678 sf | $1,978,250 | $2,918 |
| 2 Bedroom | |||
| #02-09 | B2A/807 sf | $2,682,056 | $3,323 |
| #04-03 | B2/829 sf | $2,688,106 | $3,243 |
| #02-07 | B3/926 sf | $2,944,265 | $3,180 |
| #02-02 | B1/969 sf | $3,312,895 | $3,419 |
| #01-02 | B1(P)/1119 sf | $3,516,310 | $3,142 |
| 2 Bedroom + Study | |||
| #02-06 | BS1/1055 sf | $3,430,360 | $3,252 |
| #03-06 | BS1/1055 sf | $3,435,280 | $3,256 |
| #04-06 | BS1/1055 sf | $3,474,435 | $3,293 |
| #08-06 | BS1/1055 sf | $3,695,850 | $3,503 |
| 2 Bedroom Deluxe | |||
| #03-10 | B4/1109 sf | $3,623,415 | $3,267 |
| #07-10 | B4/1109 sf | $3,795,315 | $3,422 |
| #05-10 | B4/1109 sf | $3,844,830 | $3,467 |
| 3 Bedroom Deluxe | |||
| #04-11 | C2/1475 sf | $5,187,950 | $3,517 |
| #06-11 | C2/1475 sf | $5,289,600 | $3,586 |
| #07-11 | C2/1475 sf | $5,375,100 | $3,644 |
| #08-11 | C2/1475 sf | $5,694,300 | $3,861 |

| Project Name | 19 NASSIM | |||
| Road | NASSIM HILL | |||
| Location | Local | |||
| District | D10 – ARDMORE, BUKIT TIMAH, HOLLAND ROAD, TANGLIN | |||
| Region | Central Region | |||
| Broad Region | Core Central Region (CCR) | |||
| Country | Singapore | |||
| Category | NON-LANDED RESIDENTIAL | |||
| Model | CONDO | |||
| Developer | KEPPEL LAND REAL ESTATE SERVICES PTE LTD | |||
| Expected Top | 31/12/2023 | |||
| Expected Date Legal Completion | 31 DECEMBER 2026 | |||
| Tenure | 99 YEARS LEASEHOLD | |||
| Architect | SCDA Architect Pte Ltd | |||
| Project Account | 003-700139-2 DBS Bank Ltd | |||
| Max Building Height | 10 Storey | |||
| Land Size Area | 5784.9 sq m / 62,268 sq ft | |||
| Site Use | Residential | |||
| Mukim Lot No | 01641P TS 25 Nassim Hill | |||
| No Lift Lobbies | 2 Common Lifts + 3 Private Lift Lobby for 3 Stacks | |||
| Total No Units | 101 Units | |||
| Addresses |
|
|||
| Facilities |
|
|||

| Unit Type | No. of Units | Floor Area (sqm) | Floor Area (sqft) |
|---|---|---|---|
| 1 Bedroom | 17 | 50 – 53 | 538 – 570 |
| 1 Bedroom + Study | 16 | 60 – 63 | 646 – 678 |
| 2 Bedroom | 33 | 75 – 104 | 807 – 1,119 |
| 2 Bedroom + Study | 8 | 98 | 1,055 |
| 2 Bedroom Deluxe | 8 | 103 | 1,109 |
| 3 Bedroom Deluxe | 19 | 123 – 170 | 1,324 – 1,830 |
| Total Units | 101 |


-
TYPE A1 / A2
-
TYPE AS1 / AS2
-
TYPE B1 / B1(P) / B2 / B2A / B3
-
TYPE BS1
-
TYPE B4
-
TYPE C1 / C2 / C3
-
TYPE D1 / D1(P)
| TYPE | Bedroom | Size(sqft) | Floor Plan |
|---|---|---|---|
|
A1 |
1 Bedroom | 538 | View > |
|
A2 |
1 Bedroom | 570 | View > |
|
AS1 |
1 Bedroom + Study | 678 | View > |
|
AS2 |
1 Bedroom + Study | 646 | View > |
|
B1 |
2 Bedroom | 969 | View > |
|
B1(P) |
2 Bedroom | 1,119 | View > |
|
B2 |
2 Bedroom | 829 | View > |
|
B2A |
2 Bedroom | 807 | View > |
|
B3 |
2 Bedroom | 926 | View > |
|
BS1 |
2 Bedroom + Study | 1,055 | View > |
|
B4 |
2 Bedroom Deluxe | 1,109 | View > |
|
C1 |
3 Bedroom Deluxe | 1,410 | View > |
|
C2 |
3 Bedroom Deluxe | 1,475 | View > |
|
C3 |
3 Bedroom Deluxe | 1,324 | View > |
|
D1 |
3 Bedroom Deluxe | 1,733 | View > |
|
D1(P) |
3 Bedroom Deluxe | 1,830 | View > |

| Description | Link |
|---|---|
| Project Video | Click Here To View > |
| First Smart Home in Singapore Powered by AI | Click Here To View > |
| Show Flat Tour | Click Here To View > |
| Smart Home Application Showcase | Click Here To View > |
| 19 Nassim 2 Bedroom | Click Here To View > |
| 19 Nassim 3 Bedroom | Click Here To View > |
| 19 Nassim 1 Bedroom | Click Here To View > |












