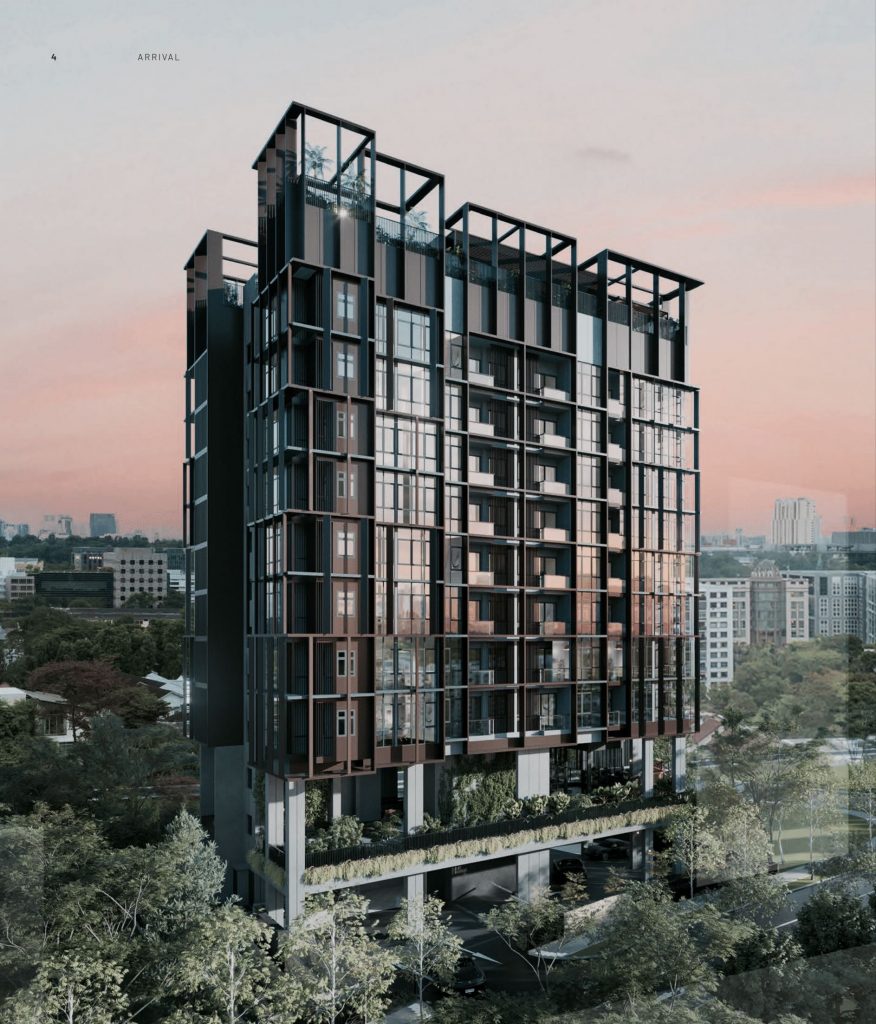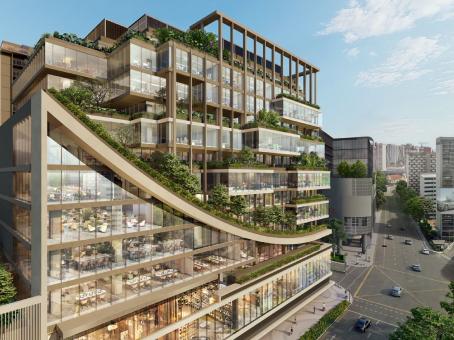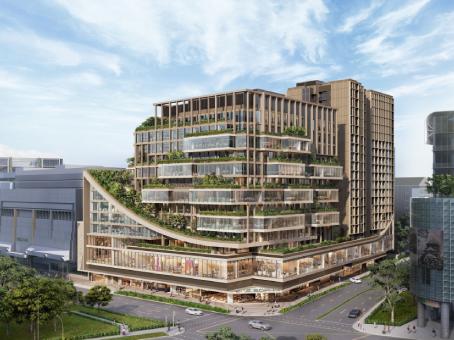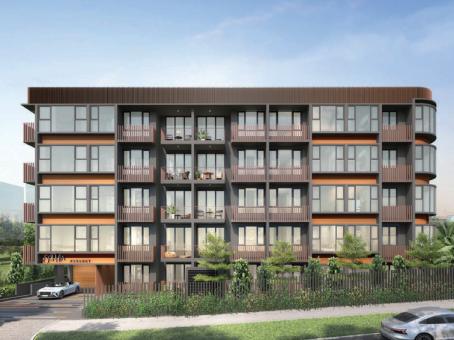Hill House


- Roxy-Pacific Holdings Limited, LWH Holdings Pte Ltd, Macly Group
Developer
- Est 72 units
Units
- 999 YRS (FROM 1 JULY 1841)
TENURE
-
Property Type

| 1 Bedroom | |||
| #04-09 | A2/431 sf | $1,320,000 | $3,063 |
| #04-08 | A1/431 sf | $1,328,000 | $3,081 |
| #05-08 | A1/431 sf | $1,328,000 | $3,081 |
| #04-01 | A2/431 sf | $1,406,000 | $3,262 |
| #05-01 | A2/431 sf | $1,414,000 | $3,281 |
| 1+1 Bedroom | |||
| #04-05 | A3/452 sf | $1,482,000 | $3,279 |
| #05-04 | A3/452 sf | $1,484,000 | $3,283 |
| #07-04 | A3/452 sf | $1,505,000 | $3,330 |
| #08-04 | A3/452 sf | $1,527,000 | $3,378 |
| #08-05 | A3/452 sf | $1,536,000 | $3,398 |
| 2 Bedroom | |||
| #03-02 | B2/624 sf | $1,888,000 | $3,026 |
| #04-03 | B3/624 sf | $1,937,000 | $3,104 |
| #04-07 | B1/624 sf | $1,959,000 | $3,139 |
| #05-07 | B1/624 sf | $1,972,000 | $3,160 |
| #07-03 | B3/624 sf | $1,976,000 | $3,167 |
| 3 Bedroom | |||
| #04-06 | C1/753 sf | $2,150,000 | $2,855 |
| #05-06 | C1/753 sf | $2,300,000 | $3,054 |
| #06-06 | C1/753 sf | $2,315,000 | $3,074 |
| #07-06 | C1/753 sf | $2,330,000 | $3,094 |
| #08-06 | C1/753 sf | $2,360,000 | $3,134 |

| Project Name | HILL HOUSE | |||
| Road | INSTITUTION HILL | |||
| Location | Local | |||
| District | D9 – ORCHARD, CAIRNHILL, RIVER VALLEY | |||
| Broad Region | Core Central Region (CCR) | |||
| Country | Singapore | |||
| Category | NON-LANDED RESIDENTIAL | |||
| Developer | Roxy-Pacific Holdings Limited, LWH Holdings Pte Ltd, Macly Group | |||
| Expected Top | 17 AUG 2026 | |||
| Expected Date Legal Completion | 17 AUGUST 2029 | |||
| Tenure | 999 YRS (FROM 1 JULY 1841) | |||
| Land Size Area | 14,300 sqft | |||
| Total No Units | Est 72 units | |||
| Facilities |
|
|||

| Unit Type | No. of Units | Floor Area (sqm) | Floor Area (sqft) |
|---|---|---|---|
| 1 Bedroom | 24 | 40 | 431 |
| 1+1 Bedroom | 16 | 42 | 452 |
| 2 Bedroom | 24 | 58 | 624 |
| 3 Bedroom | 8 | 70 | 753 |
| Total Units | 72 |

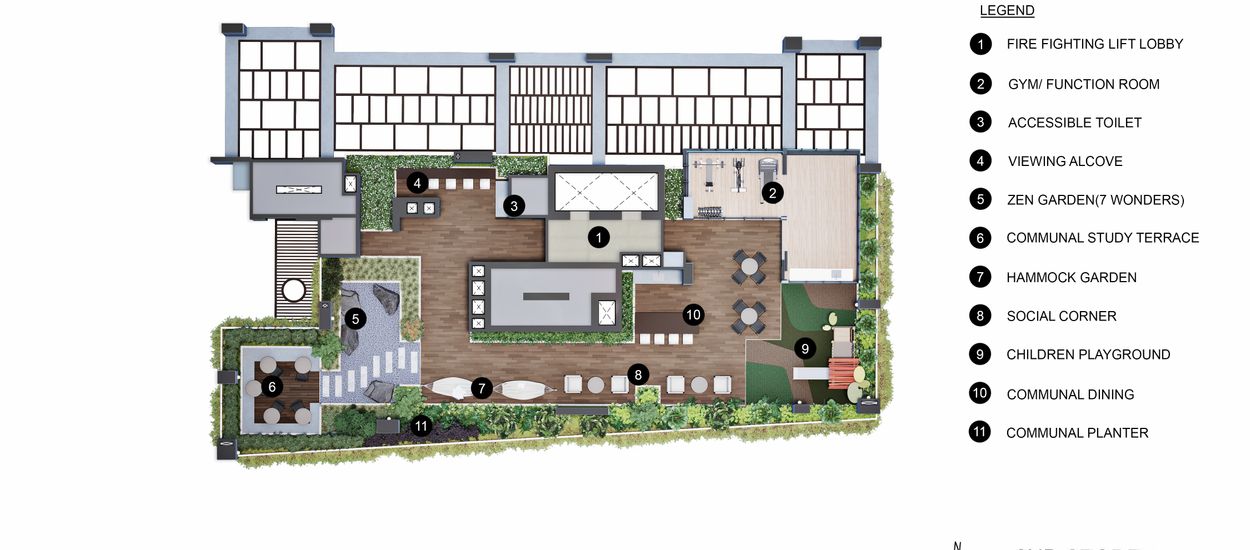
-
TYPE A1 / A2
-
TYPE B1 / B2 / B3
-
TYPE C1
| TYPE | Bedroom | Size(sqft) | Floor Plan |
|---|---|---|---|
|
A1 |
1 Bedroom | 431 | View > |
|
A2 |
1 Bedroom | 431 | View > |
|
A3 |
1+1 Bedroom | 452 | View > |
|
B1 |
2 Bedroom | 624 | View > |
|
B2 |
2 Bedroom | 624 | View > |
|
B3 |
2 Bedroom | 624 | View > |
|
C1 |
3 Bedroom | 753 | View > |

| Description | Link |
|---|---|
| Aerial view | Click Here To View > |
| Hill House Showflat | Click Here To View > |
| 2-Bedroom | Type B3 | 624 sq ft | Click Here To View > |
| Project Video | Click Here To View > |
| Hill House Showflat Video | Click Here To View > |
| Hill House Showflat Video by CEO, Mr Ismail | Click Here To View > |
| Hill House 1 Bedroom Virtual Tour Type A1 (431 sqft) | Click Here To View > |
