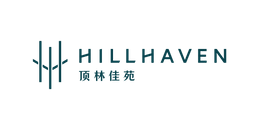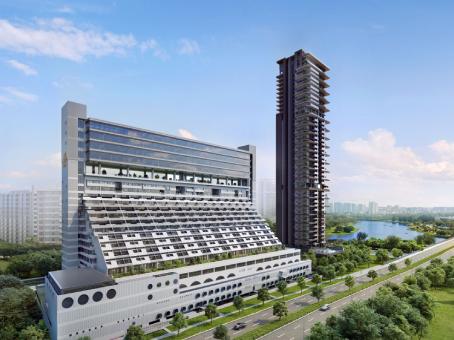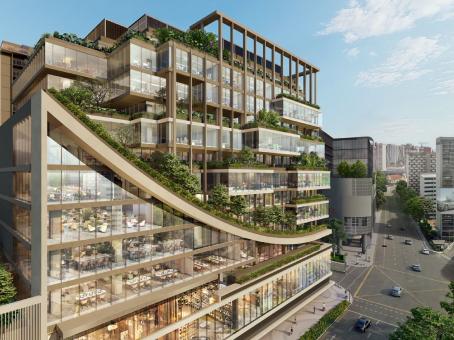Hillhaven

- Far East Organisation
Developer
- 341
Units
- 99 YEARS LEASEHOLD
TENURE
-
Property Type

| 2 Bedroom | |||
| #02-12 | B3/721 sf | $1,477,869 | $2,050 |
| #03-02 | B2A/700 sf | $1,504,578 | $2,149 |
| #24-05 | B1A/678 sf | $1,519,368 | $2,241 |
| 2 Bedroom + Study | |||
| #13-07 | B4C/797 sf | $1,732,518 | $2,174 |
| #14-07 | B4C/797 sf | $1,732,518 | $2,174 |
| #23-04 | B4B/797 sf | $1,741,479 | $2,185 |
| #24-04 | B4B/797 sf | $1,748,004 | $2,193 |
| #18-07 | B4C/797 sf | $1,760,271 | $2,209 |
| 3 Bedroom | |||
| #13-13 | C1/947 sf | $1,968,201 | $2,078 |
| #16-13 | C1/947 sf | $1,983,687 | $2,095 |
| #17-13 | C1/947 sf | $1,991,430 | $2,103 |
| #18-13 | C1/947 sf | $2,001,174 | $2,113 |
| 3 Bedroom + Study | |||
| #02-10 | C4/1012 sf | $1,981,164 | $1,958 |
| #13-11 | C2/958 sf | $2,019,966 | $2,109 |
| #14-11 | C2/958 sf | $2,019,966 | $2,109 |
| 4 Bedroom | |||
| #02-03 | D1A/1259 sf | $2,495,595 | $1,982 |
| #01-08 | D2(P)/1378 sf | $2,716,140 | $1,971 |

| Project Name | HILLHAVEN | |||
| Road | HILLVIEW RISE | |||
| Location | Local | |||
| District | D23 – HILLVIEW, DAIRY FARM, BUKIT PANJANG, CHOA CHU KANG | |||
| Region | West Region | |||
| Broad Region | Outside Central Region (OCR) | |||
| Country | Singapore | |||
| Category | NON-LANDED RESIDENTIAL | |||
| Developer | Far East Organisation | |||
| Expected Top | Q3 2027 | |||
| Expected Date Legal Completion | 30 JUNE 2031 | |||
| Tenure | 99 YEARS LEASEHOLD | |||
| Architect | Arc Studio Architecture & Urbanism Pte Ltd | |||
| Quantity Surveyor | Turner & Townsend Pte Limited | |||
| CS Engineer | P&T Consultants Pte Ltd | |||
| ME Engineer | WSP Consultancy Pte Ltd | |||
| Project Account | 003-700168-6 | |||
| Land Size Area | 111,893 sf | |||
| Mukim Lot No | 05170A MK 10 Hillview Rise | |||
| Total No Units | 341 | |||
| Facilities |
|
|||

| Unit Type | No. of Units | Floor Area (sqm) | Floor Area (sqft) |
|---|---|---|---|
| 2 Bedroom | 134 | 63 – 67 | 678 – 721 |
| 2 Bedroom + Study | 48 | 74 | 797 |
| 3 Bedroom | 27 | 88 – 106 | 947 – 1,141 |
| 3 Bedroom + Study | 78 | 89 – 111 | 958 – 1,195 |
| 4 Bedroom | 54 | 117 – 152 | 1,259 – 1,636 |
| Total Units | 341 |

-
TYPE B1A / B1B / B2A / B2A(P) / B2B / B2B(P) / B3
-
TYPE B4A / B4B / B4C
-
TYPE C1 / C1(D)
-
TYPE C2 / C2(D) / C3 / C3(D) / C3(P) / C4 / C4(D) / C4(P)
-
TYPE D1A / D1B / D1B(D) / D2 / D2(D) / D2(P)
| TYPE | Bedroom | Size(sqft) | Floor Plan |
|---|---|---|---|
|
B1A |
2 Bedroom | 678 | View > |
|
B1B |
2 Bedroom | 678 | View > |
|
B2A |
2 Bedroom | 700 | View > |
|
B2A(P) |
2 Bedroom | 700 | View > |
|
B2B |
2 Bedroom | 700 | View > |
|
B2B(P) |
2 Bedroom | 700 | View > |
|
B3 |
2 Bedroom | 721 | View > |
|
B4A |
2 Bedroom + Study | 797 | View > |
|
B4B |
2 Bedroom + Study | 797 | View > |
|
B4C |
2 Bedroom + Study | 797 | View > |
|
C1 |
3 Bedroom | 947 | View > |
|
C1(D) |
3 Bedroom | 1,141 | View > |
|
C2 |
3 Bedroom + Study | 958 | View > |
|
C2(D) |
3 Bedroom + Study | 1,130 | View > |
|
C3 |
3 Bedroom + Study | 1,012 | View > |
|
C3(D) |
3 Bedroom + Study | 1,195 | View > |
|
C3(P) |
3 Bedroom + Study | 1,012 | View > |
|
C4 |
3 Bedroom + Study | 1,012 | View > |
|
C4(D) |
3 Bedroom + Study | 1,195 | View > |
|
C4(P) |
3 Bedroom + Study | 1,012 | View > |
|
D1A |
4 Bedroom | 1,259 | View > |
|
D1B |
4 Bedroom | 1,259 | View > |
|
D1B(D) |
4 Bedroom | 1,432 | View > |
|
D2 |
4 Bedroom | 1,378 | View > |
|
D2(D) |
4 Bedroom | 1,636 | View > |
|
D2(P) |
4 Bedroom | 1,378 | View > |

| Description | Link |
|---|---|
| Hillhaven – Aerial View (22122023) | Click Here To View > |
| Hillhaven Sales Gallery – 2-Bedroom Show Unit | Click Here To View > |
| Hillhaven Sales Gallery – 3-Bedroom + Study Show Unit | Click Here To View > |
| Hillhaven – Aerial View (09022023) | Click Here To View > |




















