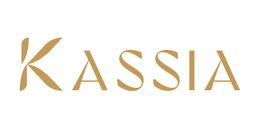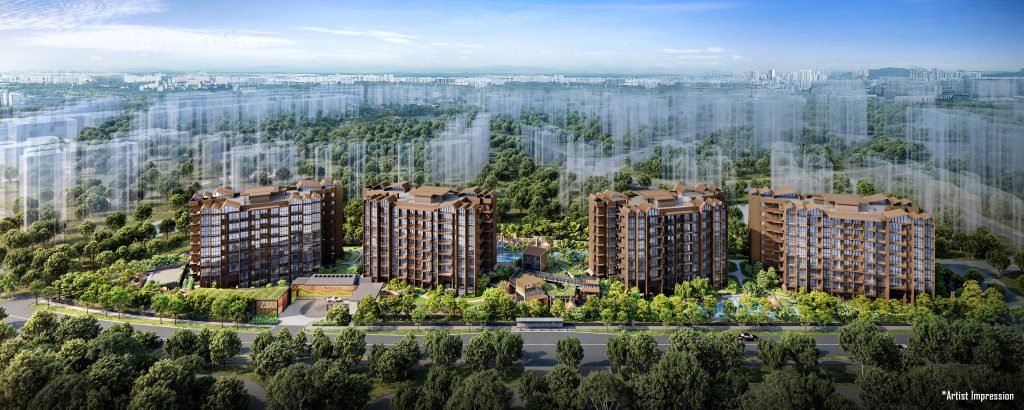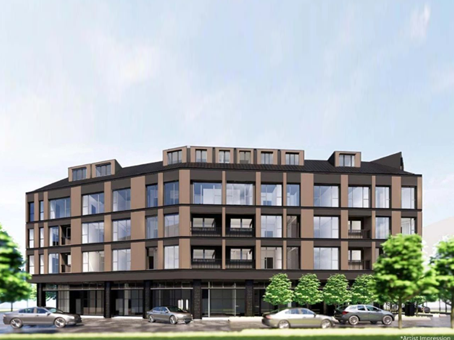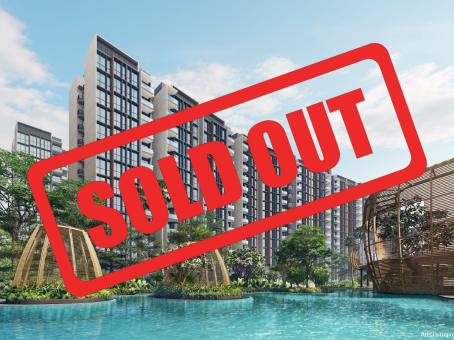Kassia


- TID Pte Ltd, City Developments Limited, Hong Leong Holdings Limited
Developer
- 276
Units
- FREEHOLD
TENURE
-
Property Type

| 1 Bedroom | |||
| #03-05 | (1)a/474 sf | $985,000 | $2,078 |
| #02-23 | (1)a/474 sf | $988,000 | $2,084 |
| #03-14 | (1)a/474 sf | $990,000 | $2,089 |
| #04-05 | (1)a/474 sf | $992,000 | $2,093 |
| #05-32 | (1)a/474 sf | $995,000 | $2,099 |
| 1 Bedroom (with study) | |||
| #02-31 | (1+1)a/549 sf | $1,132,000 | $2,062 |
| #02-13 | (1+1)a/549 sf | $1,143,000 | $2,082 |
| #04-31 | (1+1)a/549 sf | $1,148,000 | $2,091 |
| #05-31 | (1+1)a/549 sf | $1,156,000 | $2,106 |
| #06-31 | (1+1)a/549 sf | $1,164,000 | $2,120 |
| 2 Bedroom | |||
| #01-18 | (2)c1/657 sf | $1,328,000 | $2,021 |
| #01-09 | (2)b1/657 sf | $1,355,000 | $2,062 |
| #01-04 | (2)a1/657 sf | $1,368,000 | $2,082 |
| 2 Bedroom (with study) | |||
| #02-11 | (2+1)a/753 sf | $1,382,000 | $1,835 |
| #01-06 | (2+1)b1/775 sf | $1,603,000 | $2,068 |
| #01-13 | (2+1)b1/775 sf | $1,603,000 | $2,068 |
| #01-24 | (2+1)b1/775 sf | $1,603,000 | $2,068 |
| #01-31 | (2+1)b1/775 sf | $1,603,000 | $2,068 |
| 3 Bedroom | |||
| #03-35 | (3)b/904 sf | $1,791,000 | $1,981 |
| #08-17 | (3)a/926 sf | $1,850,000 | $1,998 |
| 3 Bedroom (with yard) | |||
| #02-03 | (3Y)a/1055 sf | $1,940,000 | $1,839 |
| #03-03 | (3Y)a/1055 sf | $1,951,000 | $1,849 |
| #04-03 | (3Y)a/1055 sf | $1,962,000 | $1,860 |
| #07-03 | (3Y)a/1055 sf | $1,995,000 | $1,891 |
| #08-03 | (3Y)a/1055 sf | $2,009,000 | $1,904 |
| 4 Bedroom | |||
| #02-30 | (4)a/1345 sf | $2,462,000 | $1,830 |
| #03-30 | (4)a/1345 sf | $2,474,000 | $1,839 |
| #04-30 | (4)a/1345 sf | $2,486,000 | $1,848 |
| #05-30 | (4)a/1345 sf | $2,498,000 | $1,857 |
| #06-30 | (4)a/1345 sf | $2,510,000 | $1,866 |

| Project Name | KASSIA | |||
| Road | Flora Drive | |||
| Location | Local | |||
| District | D17 – LOYANG, CHANGI | |||
| Region | East Region | |||
| Broad Region | Outside Central Region (OCR) | |||
| Country | Singapore | |||
| Category | NON-LANDED RESIDENTIAL | |||
| Developer | TID Pte Ltd, City Developments Limited, Hong Leong Holdings Limited | |||
| Tenure | FREEHOLD | |||
| Architect | Ong&Ong Pte Ltd | |||
| Quantity Surveyor | Arcadis Singapore Pte Ltd | |||
| CS Engineer | KCL Consultants Pte Ltd | |||
| ME Engineer | United Project Consultants Pte Ltd | |||
| Project Account | 072-114122-1 | |||
| Mukim Lot No | 04824K MK 31 Flora Drive | |||
| Total No Units | 276 | |||
| Facilities |
|
|||

| Unit Type | No. of Units | Floor Area (sqm) | Floor Area (sqft) |
|---|---|---|---|
| 1 Bedroom | 52 | 44 | 474 |
| 1 Bedroom (with study) | 28 | 51 | 549 |
| 2 Bedroom | 72 | 61 | 657 |
| 2 Bedroom (with study) | 36 | 70 – 72 | 753 – 775 |
| 3 Bedroom | 24 | 84 – 86 | 904 – 926 |
| 3 Bedroom (with yard) | 32 | 98 | 1,055 |
| 4 Bedroom | 32 | 125 | 1,345 |
| Total Units | 276 |


-
TYPE (1)a / (1)b / (1)b1
-
TYPE (1+1)a
-
TYPE (2)a / (2)a1 / (2)b / (2)b1 / (2)c / (2)c1
-
TYPE (2+1)a / (2+1)a1 / (2+1)b1
-
TYPE (3)a / (3)b
-
TYPE (3Y)a / (3Y)a1
-
TYPE (4)a / (4)a1
| TYPE | Bedroom | Size(sqft) | Floor Plan |
|---|---|---|---|
|
(1)a |
1 Bedroom | 474 | View > |
|
(1)b |
1 Bedroom | 474 | View > |
|
(1)b1 |
1 Bedroom | 474 | View > |
|
(1+1)a |
1 Bedroom (with study) | 549 | View > |
|
(2)a |
2 Bedroom | 657 | View > |
|
(2)a1 |
2 Bedroom | 657 | View > |
|
(2)b |
2 Bedroom | 657 | View > |
|
(2)b1 |
2 Bedroom | 657 | View > |
|
(2)c |
2 Bedroom | 657 | View > |
|
(2)c1 |
2 Bedroom | 657 | View > |
|
(2+1)a |
2 Bedroom (with study) | 753 | View > |
|
(2+1)a1 |
2 Bedroom (with study) | 753 | View > |
|
(2+1)b1 |
2 Bedroom (with study) | 775 | View > |
|
(3)a |
3 Bedroom | 926 | View > |
|
(3)b |
3 Bedroom | 904 | View > |
|
(3Y)a |
3 Bedroom (with yard) | 1,055 | View > |
|
(3Y)a1 |
3 Bedroom (with yard) | 1,055 | View > |
|
(4)a |
4 Bedroom | 1,345 | View > |
|
(4)a1 |
4 Bedroom | 1,345 | View > |

| Description | Link |
|---|---|
| Kassia Flythrough | Click Here To View > |
| Kassia 1+1 Bedroom 360 | Click Here To View > |
| Kassia 2 Bedroom 360 | Click Here To View > |
| Kassia 4 Bedroom | Click Here To View > |
| Kassia (Non SF Unit) (Type 2+1A) | Click Here To View > |
| Kassia Type 3B | Click Here To View > |











