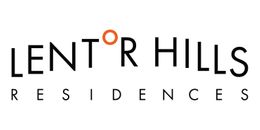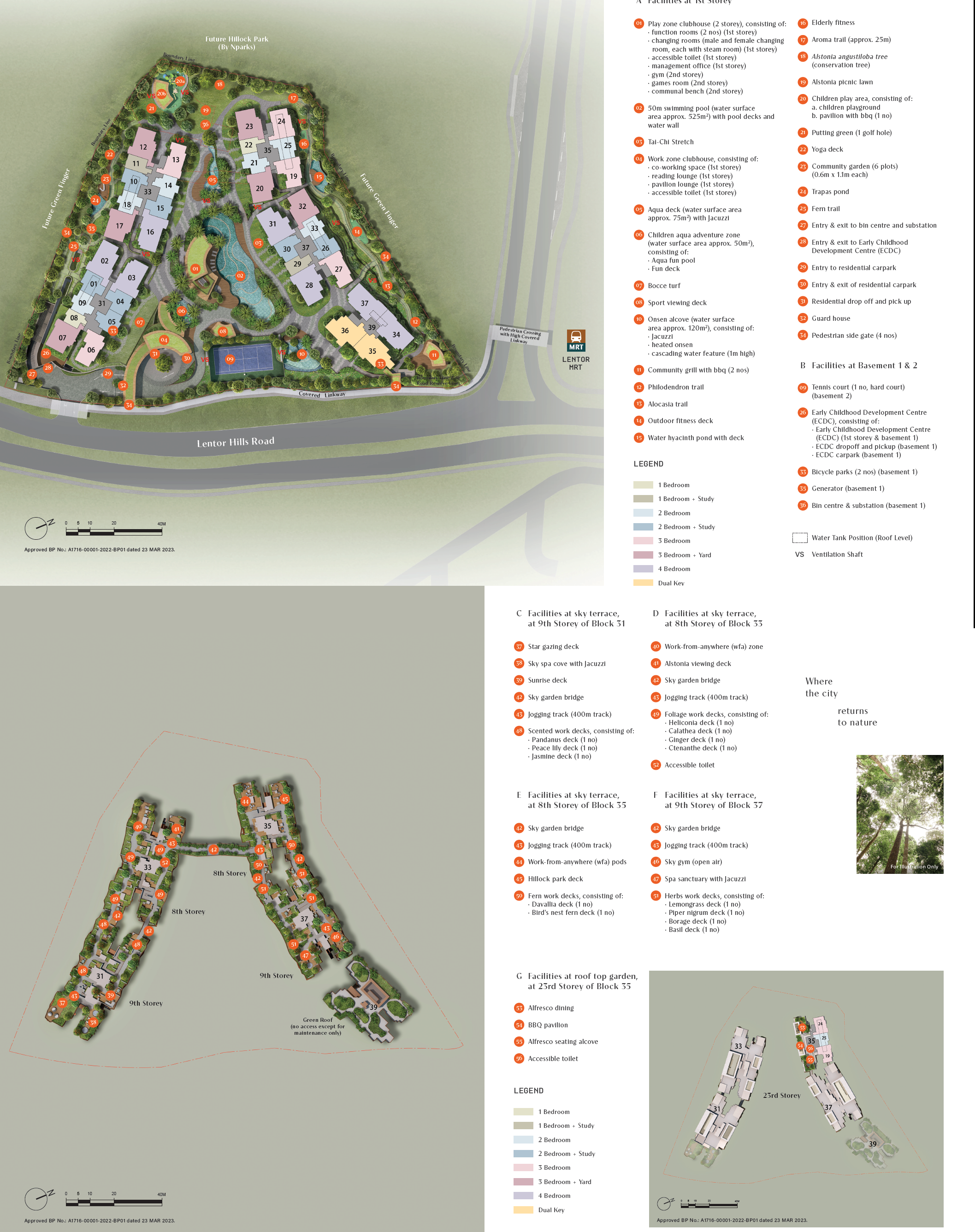Lentor Hills Residences


- Hong Leong Holdings Limited, Guocoland (Singapore) Pte Ltd , TID Pte Ltd
Developer
- 598
Units
- 99-YEARS LEASEHOLD
TENURE
-
Property Type

| 1 Bedroom + Study | |||
| #01-04 | (1+1)d1/603 sf | $1,334,000 | $2,212 |
| #17-29 | (1+1)b/581 sf | $1,392,000 | $2,396 |
| 3 Bedroom + Yard | |||
| #01-23 | (3Y)a1/1098 sf | $2,275,000 | $2,072 |
| #07-23 | (3Y)a2/1098 sf | $2,317,000 | $2,110 |
| #13-23 | (3Y)a/1098 sf | $2,403,000 | $2,189 |
| #14-23 | (3Y)a/1098 sf | $2,414,000 | $2,199 |
| #15-23 | (3Y)a/1098 sf | $2,425,000 | $2,209 |
| 3 Bedroom Dual-Key | |||
| #02-36 | (DK2)a2/1302 sf | $2,723,000 | $2,091 |
| #08-36 | (DK2)a2/1302 sf | $2,785,000 | $2,139 |
| 4 Bedroom | |||
| #02-16 | (4)b2/1345 sf | $2,767,000 | $2,057 |
| #02-31 | (4)c2/1356 sf | $2,789,000 | $2,057 |
| 4 Bedroom Dual-Key | |||
| #02-35 | (DK3)a2/1399 sf | $2,910,000 | $2,080 |
| #01-35 | (DK3)a1/1399 sf | $2,920,000 | $2,087 |

| Project Name | LENTOR HILLS RESIDENCES | |||
| Road | LENTOR HILLS ROAD | |||
| Location | Local | |||
| District | D26 – UPPER THOMSON, SPRINGLEAF | |||
| Region | North East Region | |||
| Broad Region | Outside Central Region (OCR) | |||
| Country | Singapore | |||
| Category | NON-LANDED RESIDENTIAL | |||
| Developer | Hong Leong Holdings Limited, Guocoland (Singapore) Pte Ltd , TID Pte Ltd | |||
| Expected Top | 01 DECEMBER 2028 | |||
| Tenure | 99-YEARS LEASEHOLD | |||
| Architect | P&T Consultants Pte Ltd | |||
| Quantity Surveyor | Arcadis Singapore Pte Ltd | |||
| CS Engineer | TW-Asia Consultants Pte Ltd | |||
| ME Engineer | United Project Consultants Pte Ltd | |||
| Project Account | 003-700167-8 | |||
| Land Size Area | 184,460sqft | |||
| Payment Schemes | Normal Progressive Payment Scheme | |||
| Mukim Lot No | 05380L MK 20 Lentor Hills Road | |||
| Total No Units | 598 | |||
| Facilities |
|
|||

| Unit Type | No. of Units | Floor Area (sqm) | Floor Area (sqft) |
|---|---|---|---|
| 1 Bedroom | 35 | 42 – 50 | 452 – 538 |
| 1 Bedroom + Study | 39 | 53 – 56 | 571 – 603 |
| 2 Bedroom | 108 | 63 – 67 | 678 – 721 |
| 2 Bedroom + Study | 111 | 69 – 72 | 743 – 775 |
| 3 Bedroom | 88 | 89 – 91 | 958 – 980 |
| 3 Bedroom + Yard | 101 | 102 – 105 | 1,098 – 1,130 |
| 3 Bedroom Dual-Key | 8 | 121 | 1,302 |
| 4 Bedroom | 100 | 125 – 130 | 1,345 – 1,399 |
| 4 Bedroom Dual-Key | 8 | 130 | 1,399 |
| Total Units | 598 |


-
TYPE (1)a / (1)a2 / (1)b / (1)b1 / (1)b2 / (1)c1
-
TYPE (1+1)a / (1+1)a1 / (1+1)a2 / (1+1)b / (1+1)b1 / (1+1)b2 / (1+1)c1 / (1+1)d1
-
TYPE (2)a / (2)a1 / (2)a2 / (2)b / (2)b1 / (2)b2 / (2)c / (2)c1 / (2)c2 / (2)d / (2)d2 / (2)e / (2)e1 / (2)e2 / (2)f / (2)f1 / (2)f2
-
TYPE (2+1)a / (2+1)a1 / (2+1)a2 / (2+1)b / (2+1)b2 / (2+1)c / (2+1)c1 / (2+1)c2 / (2+1)d / (2+1)d1 / (2+1)d2 / (2+1)e / (2+1)e2 / (2+1)f / (2+1)f1
-
TYPE (3)a / (3)a1 / (3)a2 / (3)b / (3)b1 / (3)b2 / (3)c1 / (3)c2 / (3)d / (3)d1 / (3)d2
-
TYPE (3Y)a / (3Y)a1 / (3Y)a2 / (3Y)b / (3Y)b1 / (3Y)b2 / (3Y)c / (3Y)c1 / (3Y)c2 / (3Y)d2 / (3Y)e / (3Y)e1 / (3Y)e2 / (3Y)f / (3Y)f1 / (3Y)f2
-
TYPE (4)a / (4)a1 / (4)a2 / (4)b / (4)b1 / (4)b2 / (4)c / (4)c1 / (4)c2 / (4)d1 / (4)d2
| TYPE | Bedroom | Size(sqft) | Floor Plan |
|---|---|---|---|
|
(1)a |
1 Bedroom | 452 | View > |
|
(1)a2 |
1 Bedroom | 463 | View > |
|
(1)b |
1 Bedroom | 484 | View > |
|
(1)b1 |
1 Bedroom | 484 | View > |
|
(1)b2 |
1 Bedroom | 484 | View > |
|
(1)c1 |
1 Bedroom | 538 | View > |
|
(1+1)a |
1 Bedroom + Study | 571 | View > |
|
(1+1)a1 |
1 Bedroom + Study | 571 | View > |
|
(1+1)a2 |
1 Bedroom + Study | 571 | View > |
|
(1+1)b |
1 Bedroom + Study | 581 | View > |
|
(1+1)b1 |
1 Bedroom + Study | 592 | View > |
|
(1+1)b2 |
1 Bedroom + Study | 592 | View > |
|
(1+1)c1 |
1 Bedroom + Study | 581 | View > |
|
(1+1)d1 |
1 Bedroom + Study | 603 | View > |
|
(2)a |
2 Bedroom | 678 | View > |
|
(2)a1 |
2 Bedroom | 678 | View > |
|
(2)a2 |
2 Bedroom | 678 | View > |
|
(2)b |
2 Bedroom | 678 | View > |
|
(2)b1 |
2 Bedroom | 678 | View > |
|
(2)b2 |
2 Bedroom | 678 | View > |
|
(2)c |
2 Bedroom | 678 | View > |
|
(2)c1 |
2 Bedroom | 678 | View > |
|
(2)c2 |
2 Bedroom | 678 | View > |
|
(2)d |
2 Bedroom | 689 | View > |
|
(2)d2 |
2 Bedroom | 700 | View > |
|
(2)e |
2 Bedroom | 710 | View > |
|
(2)e1 |
2 Bedroom | 710 | View > |
|
(2)e2 |
2 Bedroom | 710 | View > |
|
(2)f |
2 Bedroom | 721 | View > |
|
(2)f1 |
2 Bedroom | 721 | View > |
|
(2)f2 |
2 Bedroom | 721 | View > |
|
(2+1)a |
2 Bedroom + Study | 743 | View > |
|
(2+1)a1 |
2 Bedroom + Study | 743 | View > |
|
(2+1)a2 |
2 Bedroom + Study | 743 | View > |
|
(2+1)b |
2 Bedroom + Study | 753 | View > |
|
(2+1)b2 |
2 Bedroom + Study | 753 | View > |
|
(2+1)c |
2 Bedroom + Study | 753 | View > |
|
(2+1)c1 |
2 Bedroom + Study | 753 | View > |
|
(2+1)c2 |
2 Bedroom + Study | 753 | View > |
|
(2+1)d |
2 Bedroom + Study | 753 | View > |
|
(2+1)d1 |
2 Bedroom + Study | 764 | View > |
|
(2+1)d2 |
2 Bedroom + Study | 764 | View > |
|
(2+1)e |
2 Bedroom + Study | 764 | View > |
|
(2+1)e2 |
2 Bedroom + Study | 775 | View > |
|
(2+1)f |
2 Bedroom + Study | 753 | View > |
|
(2+1)f1 |
2 Bedroom + Study | 753 | View > |
|
(3)a |
3 Bedroom | 958 | View > |
|
(3)a1 |
3 Bedroom | 958 | View > |
|
(3)a2 |
3 Bedroom | 958 | View > |
|
(3)b |
3 Bedroom | 958 | View > |
|
(3)b1 |
3 Bedroom | 958 | View > |
|
(3)b2 |
3 Bedroom | 958 | View > |
|
(3)c1 |
3 Bedroom | 969 | View > |
|
(3)c2 |
3 Bedroom | 969 | View > |
|
(3)d |
3 Bedroom | 969 | View > |
|
(3)d1 |
3 Bedroom | 980 | View > |
|
(3)d2 |
3 Bedroom | 980 | View > |
|
(3Y)a |
3 Bedroom + Yard | 1,098 | View > |
|
(3Y)a1 |
3 Bedroom + Yard | 1,098 | View > |
|
(3Y)a2 |
3 Bedroom + Yard | 1,098 | View > |
|
(3Y)b |
3 Bedroom + Yard | 1,098 | View > |
|
(3Y)b1 |
3 Bedroom + Yard | 1,098 | View > |
|
(3Y)b2 |
3 Bedroom + Yard | 1,098 | View > |
|
(3Y)c |
3 Bedroom + Yard | 1,109 | View > |
|
(3Y)c1 |
3 Bedroom + Yard | 1,109 | View > |
|
(3Y)c2 |
3 Bedroom + Yard | 1,109 | View > |
|
(3Y)d2 |
3 Bedroom + Yard | 1,109 | View > |
|
(3Y)e |
3 Bedroom + Yard | 1,119 | View > |
|
(3Y)e1 |
3 Bedroom + Yard | 1,109 | View > |
|
(3Y)e2 |
3 Bedroom + Yard | 1,109 | View > |
|
(3Y)f |
3 Bedroom + Yard | 1,130 | View > |
|
(3Y)f1 |
3 Bedroom + Yard | 1,119 | View > |
|
(3Y)f2 |
3 Bedroom + Yard | 1,119 | View > |
|
(DK2)a1 |
3 Bedroom Dual-Key | 1,302 | View > |
|
(DK2)a2 |
3 Bedroom Dual-Key | 1,302 | View > |
|
(4)a |
4 Bedroom | 1,345 | View > |
|
(4)a1 |
4 Bedroom | 1,345 | View > |
|
(4)a2 |
4 Bedroom | 1,345 | View > |
|
(4)b |
4 Bedroom | 1,356 | View > |
|
(4)b1 |
4 Bedroom | 1,345 | View > |
|
(4)b2 |
4 Bedroom | 1,345 | View > |
|
(4)c |
4 Bedroom | 1,356 | View > |
|
(4)c1 |
4 Bedroom | 1,356 | View > |
|
(4)c2 |
4 Bedroom | 1,356 | View > |
|
(4)d1 |
4 Bedroom | 1,399 | View > |
|
(4)d2 |
4 Bedroom | 1,399 | View > |
|
(DK3)a1 |
4 Bedroom Dual-Key | 1,399 | View > |
|
(DK3)a2 |
4 Bedroom Dual-Key | 1,399 | View > |

| Description | Link |
|---|---|
| Teaser Video | Click Here To View > |
| Project Fly-Through | Click Here To View > |
| Virtual Tour 2+1d | Click Here To View > |
| Virtual Tour (3Y)b2 | Click Here To View > |
| Virtual Tour (4c) | Click Here To View > |
| PN CEO, Ismail Video | Click Here To View > |
| PN Walk Through | Click Here To View > |
| Drone Shot | Click Here To View > |
| Rendering for (2d) | Click Here To View > |
| Rendering for (3b) | Click Here To View > |
| Rendering for (1a) | Click Here To View > |
| Virtual Tour (1+1)a | Click Here To View > |
















