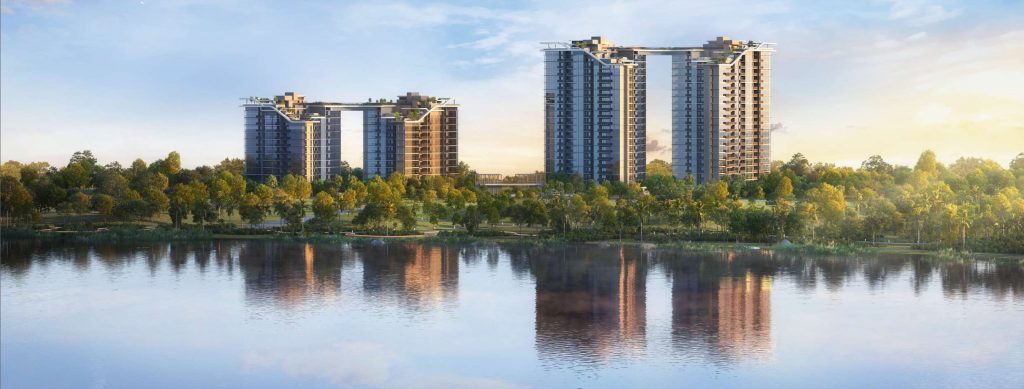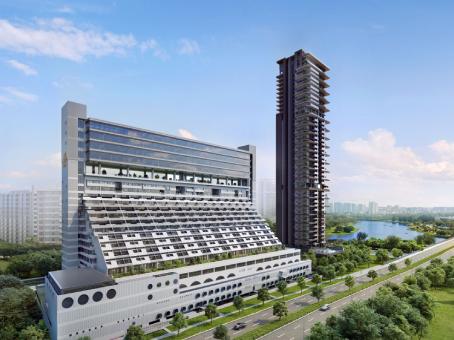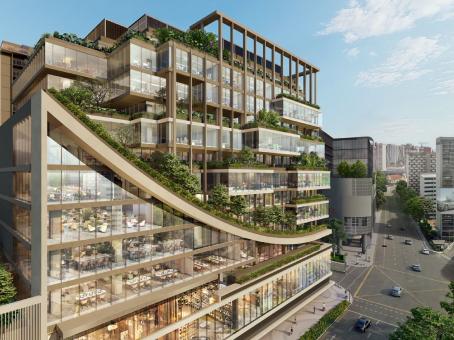Sora
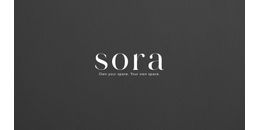
- SingHaiyi Group Limited, KSH Holdings
Developer
- 440
Units
- 99-YEARS LEASEHOLD
TENURE
- CONDO
Property Type

| 1 Bedroom + Study | |||
| #18-13 | A1S/538 sf | $1,250,000 | $2,323 |
| #20-13 | A1S-T/689 sf | $1,369,000 | $1,987 |
| 2 Bedroom Deluxe | |||
| #14-20 | B2/667 sf | $1,531,000 | $2,295 |
| #12-06 | B1-T/807 sf | $1,583,000 | $1,962 |
| #12-07 | B1-T/807 sf | $1,583,000 | $1,962 |
| 2 Bedroom Deluxe + Study | |||
| #01-15 | B4S-P/732 sf | $1,560,000 | $2,131 |
| #01-26 | B4S-P/732 sf | $1,560,000 | $2,131 |
| #11-02 | B3S-T/915 sf | $1,886,000 | $2,061 |
| #11-11 | B3S-T/915 sf | $1,886,000 | $2,061 |
| 3 Bedroom Deluxe | |||
| #01-04 | C1-P/936 sf | $2,073,000 | $2,215 |
| #01-09 | C1-P/936 sf | $2,073,000 | $2,215 |
| #11-04 | C1-T/1120 sf | $2,322,000 | $2,073 |
| #11-09 | C1-T/1120 sf | $2,322,000 | $2,073 |
| 3 Bedroom Premium | |||
| #01-14 | C2-P/1098 sf | $2,351,000 | $2,141 |
| #01-27 | C2-P/1098 sf | $2,351,000 | $2,141 |
| #12-01 | C2-T/1313 sf | $2,702,000 | $2,058 |
| #12-12 | C2-T/1313 sf | $2,702,000 | $2,058 |

| Project Name | SORA | |||
| Road | 9A YUAN CHING ROAD | |||
| Location | Local | |||
| District | D22 – JURONG | |||
| Region | West Region | |||
| Broad Region | Outside Central Region (OCR) | |||
| Country | Singapore | |||
| Category | NON-LANDED RESIDENTIAL | |||
| Model | CONDO | |||
| Developer | SingHaiyi Group Limited, KSH Holdings | |||
| Expected Top | 2028 | |||
| Expected Date Legal Completion | 30 JUNE 2031 | |||
| Tenure | 99-YEARS LEASEHOLD | |||
| Chinese Name | 水岸華庭 | |||
| Architect | ADDP Architects | |||
| Project Account | Oversea-Chinese Banking Corporation Limited for Project Account No. 595-322033-001 of Lakeside Residential Pte. Ltd. | |||
| Land Size Area | 191,974 sqft | |||
| Mukim Lot No | 00813V MK06 Yuan Ching Road | |||
| Total No Units | 440 | |||
| Facilities |
|
|||

| Unit Type | No. of Units | Floor Area (sqm) | Floor Area (sqft) |
|---|---|---|---|
| 1 Bedroom + Study | 36 | 50 – 64 | 538 – 689 |
| 2 Bedroom Deluxe | 60 | 60 – 75 | 646 – 807 |
| 2 Bedroom Deluxe + Study | 138 | 68 – 85 | 732 – 915 |
| 3 Bedroom Deluxe | 22 | 87 – 104 | 936 – 1,120 |
| 3 Bedroom Premium | 64 | 102 – 122 | 1,098 – 1,313 |
| 3 Bedroom Premium + Study | 84 | 107 – 131 | 1,152 – 1,410 |
| 4 Bedroom Luxury | 18 | 142 – 166 | 1,529 – 1,787 |
| 5 Bedroom Luxury | 18 | 156 – 180 | 1,679 – 1,938 |
| Total Units | 440 |

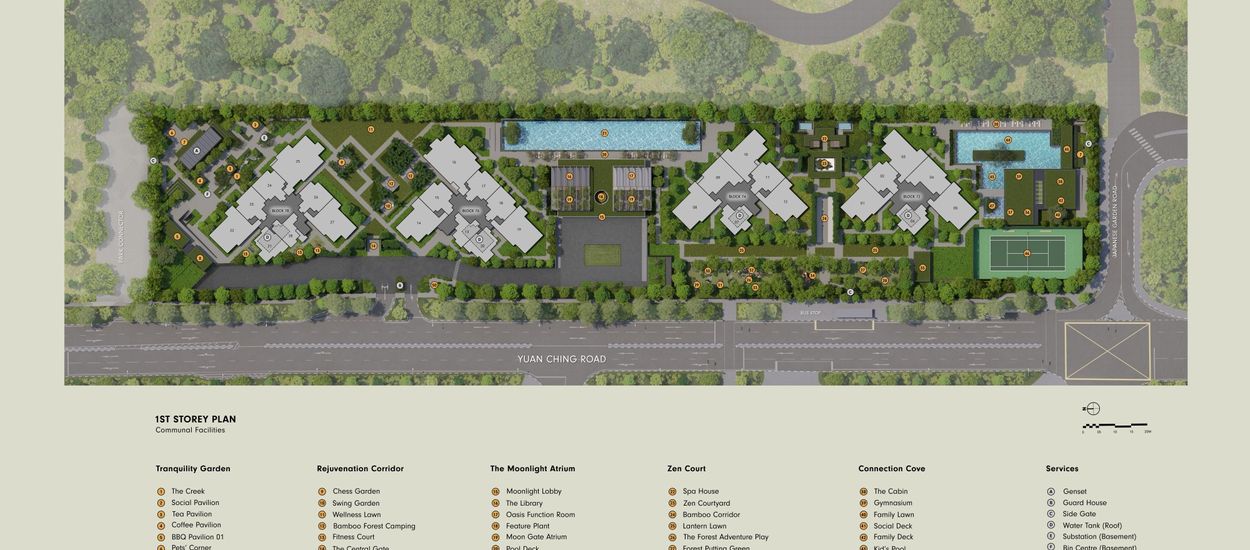
-
TYPE A1S / A1S-T
-
TYPE B1 / B1-P / B1-T / B2 / B2-T
-
TYPE B3S / B3S-P / B3S-T / B4S / B4S-P / B4S-T
-
TYPE C1 / C1-P / C1-T
-
TYPE C2 / C2-P / C2-T
-
TYPE C3S / C3S-P / C3S-T / C4S / C4S-P / C4S-T / C5S / C5S-P / C5S-T
-
TYPE D1 / D1-P / D1-T
-
TYPE E1 / E1-P / E1-T
| TYPE | Bedroom | Size(sqft) | Floor Plan |
|---|---|---|---|
|
A1S |
1 Bedroom + Study | 538 | View > |
|
A1S-T |
1 Bedroom + Study | 689 | View > |
|
B1 |
2 Bedroom Deluxe | 646 | View > |
|
B1-P |
2 Bedroom Deluxe | 646 | View > |
|
B1-T |
2 Bedroom Deluxe | 807 | View > |
|
B2 |
2 Bedroom Deluxe | 667 | View > |
|
B2-T |
2 Bedroom Deluxe | 807 | View > |
|
B3S |
2 Bedroom Deluxe + Study | 732 | View > |
|
B3S-P |
2 Bedroom Deluxe + Study | 732 | View > |
|
B3S-T |
2 Bedroom Deluxe + Study | 915 | View > |
|
B4S |
2 Bedroom Deluxe + Study | 732 | View > |
|
B4S-P |
2 Bedroom Deluxe + Study | 732 | View > |
|
B4S-T |
2 Bedroom Deluxe + Study | 915 | View > |
|
C1 |
3 Bedroom Deluxe | 936 | View > |
|
C1-P |
3 Bedroom Deluxe | 936 | View > |
|
C1-T |
3 Bedroom Deluxe | 1,120 | View > |
|
C2 |
3 Bedroom Premium | 1,098 | View > |
|
C2-P |
3 Bedroom Premium | 1,098 | View > |
|
C2-T |
3 Bedroom Premium | 1,313 | View > |
|
C3S |
3 Bedroom Premium + Study | 1,152 | View > |
|
C3S-P |
3 Bedroom Premium + Study | 1,152 | View > |
|
C3S-T |
3 Bedroom Premium + Study | 1,367 | View > |
|
C4S |
3 Bedroom Premium + Study | 1,163 | View > |
|
C4S-P |
3 Bedroom Premium + Study | 1,163 | View > |
|
C4S-T |
3 Bedroom Premium + Study | 1,378 | View > |
|
C5S |
3 Bedroom Premium + Study | 1,195 | View > |
|
C5S-P |
3 Bedroom Premium + Study | 1,195 | View > |
|
C5S-T |
3 Bedroom Premium + Study | 1,410 | View > |
|
D1 |
4 Bedroom Luxury | 1,529 | View > |
|
D1-P |
4 Bedroom Luxury | 1,529 | View > |
|
D1-T |
4 Bedroom Luxury | 1,787 | View > |
|
E1 |
5 Bedroom Luxury | 1,679 | View > |
|
E1-P |
5 Bedroom Luxury | 1,679 | View > |
|
E1-T |
5 Bedroom Luxury | 1,938 | View > |
