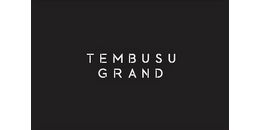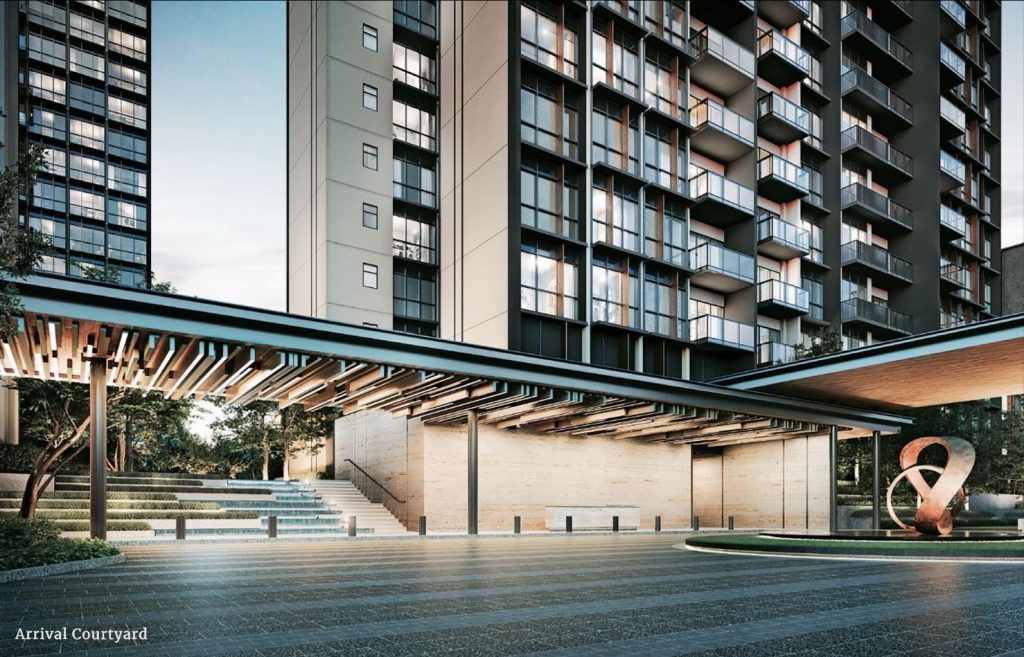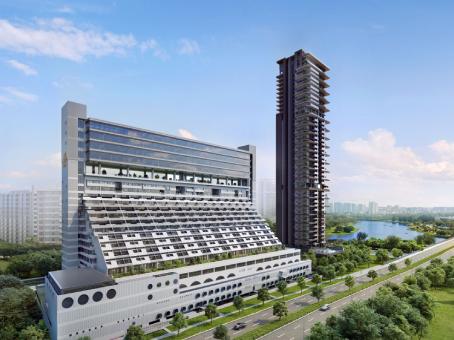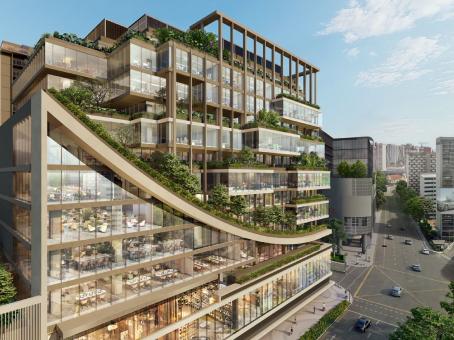Tembusu Grand

- City Developments Limited, MCL Land Limited
Developer
- 638
Units
- 99 YEARS LEASEHOLD
TENURE
-
Property Type

| 1 Bedroom + Study | |||
| #15-20 | A1S/527 sf | $1,376,000 | $2,611 |
| #20-20 | A1S(d)/646 sf | $1,530,000 | $2,368 |
| 2 Bedroom + Study | |||
| #18-17 | B2S/743 sf | $1,975,000 | $2,658 |
| #18-32 | B2S/743 sf | $1,975,000 | $2,658 |
| #19-32 | B2S/743 sf | $1,975,000 | $2,658 |
| #20-24 | B2S(d)/883 sf | $2,102,000 | $2,381 |
| 3 Bedroom | |||
| #20-19 | C1(d)/1184 sf | $2,648,000 | $2,236 |
| #20-30 | C1(d)/1184 sf | $2,675,000 | $2,259 |
| #20-11 | C1(d)/1184 sf | $2,688,000 | $2,270 |
| #21-06 | C1(d)/1184 sf | $2,744,000 | $2,318 |
| 3 Bedroom + Study | |||
| #01-03 | C2S(p)/1173 sf | $2,698,000 | $2,300 |
| #01-14 | C2S(p)/1173 sf | $2,698,000 | $2,300 |
| #01-22 | C2S(p)/1173 sf | $2,698,000 | $2,300 |
| #01-27 | C2S(p)/1173 sf | $2,698,000 | $2,300 |
| #20-22 | C2S(d)/1399 sf | $3,042,000 | $2,174 |
| 4 Bedroom | |||
| #01-07 | D1(p)/1432 sf | $3,288,000 | $2,296 |
| #20-02 | D1(d)/1604 sf | $3,743,000 | $2,334 |
| #20-31 | D1(d)/1604 sf | $3,743,000 | $2,334 |
| 5 Bedroom | |||
| #01-15 | E1(p)/1711 sf | $4,028,000 | $2,354 |
| #01-18 | E1(p)/1711 sf | $4,028,000 | $2,354 |
| #02-15 | E1/1711 sf | $4,040,000 | $2,361 |
| #02-18 | E1/1711 sf | $4,040,000 | $2,361 |
| #03-15 | E1/1711 sf | $4,052,000 | $2,368 |
| Penthouse | |||
| #20-15 | PH/2691 sf | $7,888,000 | $2,931 |
| #20-18 | PH/2691 sf | $7,888,000 | $2,931 |

| Project Name | TEMBUSU GRAND | |||
| Road | JALAN TEMBUSU | |||
| Location | Local | |||
| District | D15 – KATONG, JOO CHIAT, AMBER ROAD | |||
| Broad Region | Rest of Central Region (RCR) | |||
| Country | Singapore | |||
| Category | NON-LANDED RESIDENTIAL | |||
| Developer | City Developments Limited, MCL Land Limited | |||
| Expected Top | 31 OCTOBER 2028 | |||
| Expected Date Legal Completion | 31 OCTOBER 2031 | |||
| Tenure | 99 YEARS LEASEHOLD | |||
| Chinese Name | 莉丰嘉园 | |||
| Architect | ADDP Architect LLP | |||
| Project Account | 044-055-0124-2 | |||
| Land Size Area | 210,623sqft | |||
| Payment Schemes | Normal Progressive Payment Scheme | |||
| Mukim Lot No | 07748M MK 25 Jalan Tembusu | |||
| Total No Units | 638 | |||
| Facilities |
|
|||

| Unit Type | No. of Units | Floor Area (sqm) | Floor Area (sqft) |
|---|---|---|---|
| 1 Bedroom + Study | 117 | 49 – 60 | 527 – 646 |
| 2 Bedroom | 81 | 62 – 77 | 667 – 829 |
| 2 Bedroom + Study | 119 | 69 – 82 | 743 – 883 |
| 3 Bedroom | 79 | 92 – 110 | 990 – 1,184 |
| 3 Bedroom + Study | 121 | 109 – 130 | 1,173 – 1,399 |
| 4 Bedroom | 81 | 133 – 149 | 1,432 – 1,604 |
| 5 Bedroom | 38 | 159 | 1,711 |
| Penthouse | 2 | 250 | 2,691 |
| Total Units | 638 |

-
TYPE A1S / A1S(d) / A1S(p) / A2S
-
TYPE B1 / B1(d) / B1(p)
-
TYPE B2S / B2S(d) / B2S(p)
-
TYPE C1 / C1(d) / C1(p)
-
TYPE C2S / C2S(d) / C2S(p)
-
TYPE D1 / D1(d) / D1(p)
-
TYPE E1 / E1(p)
-
TYPE PH
| TYPE | Bedroom | Size(sqft) | Floor Plan |
|---|---|---|---|
|
A1S |
1 Bedroom + Study | 527 | View > |
|
A1S(d) |
1 Bedroom + Study | 646 | View > |
|
A1S(p) |
1 Bedroom + Study | 527 | View > |
|
A2S |
1 Bedroom + Study | 527 | View > |
|
B1 |
2 Bedroom | 667 | View > |
|
B1(d) |
2 Bedroom | 829 | View > |
|
B1(p) |
2 Bedroom | 667 | View > |
|
B2S |
2 Bedroom + Study | 743 | View > |
|
B2S(d) |
2 Bedroom + Study | 883 | View > |
|
B2S(p) |
2 Bedroom + Study | 743 | View > |
|
C1 |
3 Bedroom | 990 | View > |
|
C1(d) |
3 Bedroom | 1,184 | View > |
|
C1(p) |
3 Bedroom | 990 | View > |
|
C2S |
3 Bedroom + Study | 1,173 | View > |
|
C2S(d) |
3 Bedroom + Study | 1,399 | View > |
|
C2S(p) |
3 Bedroom + Study | 1,173 | View > |
|
D1 |
4 Bedroom | 1,432 | View > |
|
D1(d) |
4 Bedroom | 1,604 | View > |
|
D1(p) |
4 Bedroom | 1,432 | View > |
|
E1 |
5 Bedroom | 1,711 | View > |
|
E1(p) |
5 Bedroom | 1,711 | View > |
|
PH |
Penthouse | 2,691 | View > |

| Description | Link |
|---|---|
| Tembusu Grand Teaser | Click Here To View > |
| TEMBUSU GRAND 360 | Click Here To View > |
| TG SALES GALLERY | Click Here To View > |
| 2BED+S, TYPE B2S, 743SQFT | Click Here To View > |
| 3BED+S, TYPE C2S, 1173SQFT | Click Here To View > |
| 4BED, TYPE D1, 1432SQFT | Click Here To View > |
| TG FLYTHROUGH VIDEO | Click Here To View > |














