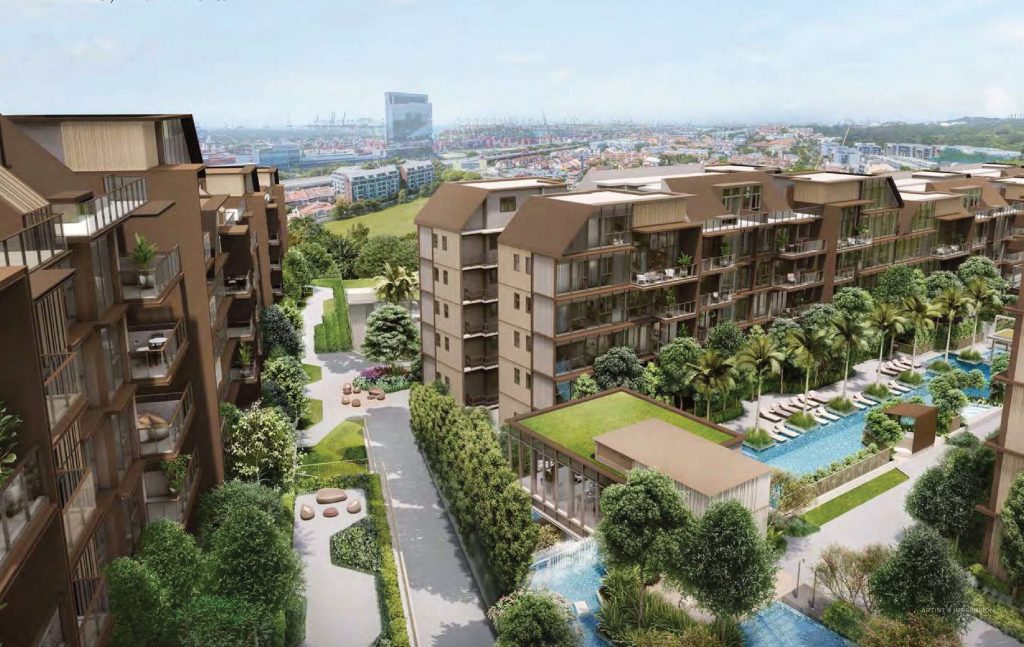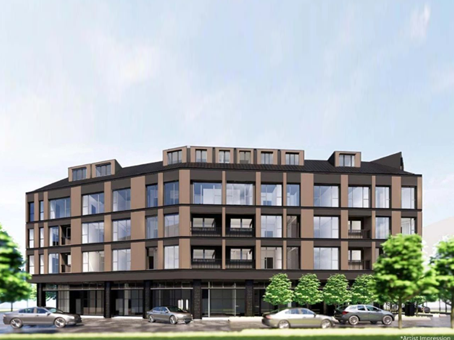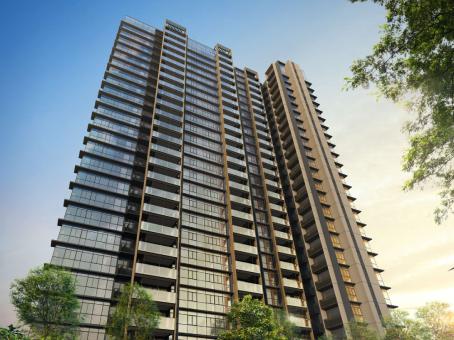Terra Hill

- Hoi Hup Realty Pte Ltd, Sunway Property
Developer
- 270
Units
- FREEHOLD
TENURE
-
Property Type


| 2 Bedroom | |||
| #02-01 | B2/678 sf | $1,869,000 | $2,757 |
| #05-16 | B2-PH/840 sf | $1,962,000 | $2,336 |
| 2BR+Study | |||
| #01-13 | B3/807 sf | $2,110,000 | $2,615 |
| #01-43 | B3/807 sf | $2,110,000 | $2,615 |
| #04-13 | B3/807 sf | $2,140,000 | $2,652 |
| #02-04 | B3/807 sf | $2,167,000 | $2,685 |
| #02-12 | B3/807 sf | $2,167,000 | $2,685 |
| 3 Bedroom | |||
| #02-05 | C1/904 sf | $2,351,000 | $2,601 |
| #02-42 | C2/904 sf | $2,351,000 | $2,601 |
| #02-15 | C3/969 sf | $2,361,000 | $2,437 |
| #02-18 | C3/969 sf | $2,361,000 | $2,437 |
| #02-23 | C3/969 sf | $2,361,000 | $2,437 |
| 4 Bedroom | |||
| #02-37 | D2/1313 sf | $3,434,000 | $2,615 |
| #02-22 | D3/1335 sf | $3,459,000 | $2,591 |
| #02-33 | D1/1302 sf | $3,468,000 | $2,664 |
| #05-18 | D4-PH/1539 sf | $3,531,000 | $2,294 |
| #05-23 | D4-PH/1539 sf | $3,531,000 | $2,294 |
| 5 Bedroom | |||
| #05-37 | E2-PH/2142 sf | $5,476,000 | $2,556 |
| #05-22 | E3-PH/2164 sf | $5,483,000 | $2,534 |
| #05-33 | E1-PH/2120 sf | $5,515,000 | $2,601 |

| Project Name | TERRA HILL | |||
| Road | YEW SIANG ROAD | |||
| Location | Local | |||
| District | D5 – PASIR PANJANG, HONG LEONG GARDEN, CLEMENTI NEW TOWN | |||
| Region | West Region | |||
| Broad Region | Rest of Central Region (RCR) | |||
| Country | Singapore | |||
| Category | NON-LANDED RESIDENTIAL | |||
| Developer | Hoi Hup Realty Pte Ltd, Sunway Property | |||
| Expected Top | Q4 2026 | |||
| Tenure | FREEHOLD | |||
| Chinese Name | 顶丽峰 | |||
| Architect | P&T Consultants Pte Ltd | |||
| CS Engineer | Tenwit Consultants Pte Ltd | |||
| ME Engineer | United Project Consultants Pte Ltd | |||
| Project Account | 769-310-220-4 United Overseas Bank Limited | |||
| Land Size Area | ~208,443 sqft | |||
| Site Use | Residential | |||
| Payment Schemes | Normal Progressive Payment Scheme (NPS) | |||
| Mukim Lot No | 02062L MK 03 Yew Siang Road | |||
| Total No Units | 270 | |||
| Facilities |
|
|||

| Unit Type | No. of Units | Floor Area (sqm) | Floor Area (sqft) |
|---|---|---|---|
| 2 Bedroom | 30 | 58 – 78 | 624 – 840 |
| 2BR+Study | 40 | 75 | 807 |
| 3 Bedroom | 126 | 84 – 124 | 904 – 1,335 |
| 4 Bedroom | 63 | 121 – 176 | 1,302 – 1,894 |
| 5 Bedroom | 11 | 197 – 282 | 2,120 – 3,035 |
| Total Units | 270 |

-
TYPE B1 / B2
-
TYPE B2-PH
-
TYPE B3
-
TYPE C3 / C4 / C5 / C6
-
TYPE C7-PH / C8-PH / C9-PH
-
TYPE C1 / C2
-
TYPE D4-PH / D5-PH / D6-PH / D7-PH
-
TYPE D1 / D2 / D3
-
TYPE DP1
-
TYPE E1-PH / E2-PH / E3-PH
-
TYPE EP1-PH
| TYPE | Bedroom | Size(sqft) | Floor Plan |
|---|---|---|---|
|
B1 |
2 Bedroom | 624 | View > |
|
B2 |
2 Bedroom | 678 | View > |
|
B2-PH |
2 Bedroom | 840 | View > |
|
B3 |
2BR+Study | 807 | View > |
|
C1 |
3 Bedroom | 904 | View > |
|
C2 |
3 Bedroom | 904 | View > |
|
C3 |
3 Bedroom | 969 | View > |
|
C4 |
3 Bedroom | 1,076 | View > |
|
C5 |
3 Bedroom | 1,087 | View > |
|
C6 |
3 Bedroom | 1,098 | View > |
|
C7-PH |
3 Bedroom | 1,249 | View > |
|
C8-PH |
3 Bedroom | 1,335 | View > |
|
C9-PH |
3 Bedroom | 1,335 | View > |
|
D1 |
4 Bedroom | 1,302 | View > |
|
D2 |
4 Bedroom | 1,313 | View > |
|
D3 |
4 Bedroom | 1,335 | View > |
|
D4-PH |
4 Bedroom | 1,539 | View > |
|
D5-PH |
4 Bedroom | 1,830 | View > |
|
D6-PH |
4 Bedroom | 1,851 | View > |
|
D7-PH |
4 Bedroom | 1,862 | View > |
|
DP1 |
4 Bedroom | 1,894 | View > |
|
E1-PH |
5 Bedroom | 2,120 | View > |
|
E2-PH |
5 Bedroom | 2,142 | View > |
|
E3-PH |
5 Bedroom | 2,164 | View > |
|
EP1-PH |
5 Bedroom | 3,035 | View > |

| Description | Link |
|---|---|
| A Walk To Remember FLYNN PARK. ( Featuring Terra Hill ) | Click Here To View > |
| TERRA HILL 360 VIEW | Click Here To View > |
| TERRA HILL SALES GALLERY | Click Here To View > |
| (B3) 2 BED + Study 807sqft | Click Here To View > |
| (C5) 3 BED 1087sqft | Click Here To View > |
| (DP1) 4 BED Prestige 1894sqft | Click Here To View > |
| TERRA HILL SHOWFLAT VR | Click Here To View > |
| TERRA HILL MARKETING VIDEO | Click Here To View > |
| TERRA HILL FLYTRHOUGH | Click Here To View > |
| TERRA HILL LIFESTYLE | Click Here To View > |
| MARKETING VIDEO – CHINESE | Click Here To View > |













