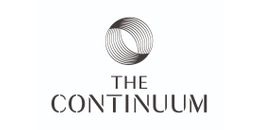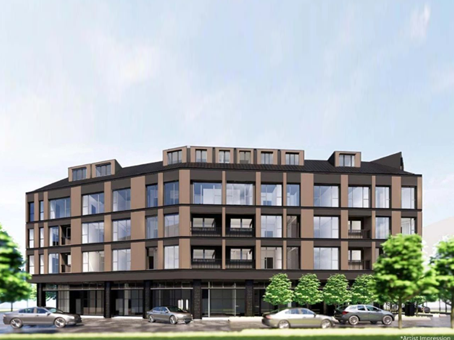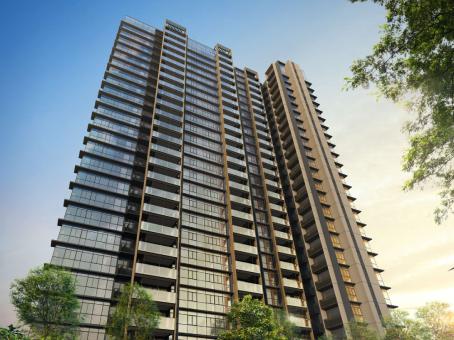The Continuum


- Hoi Hup Realty Pte Ltd
Developer
- 816
Units
- FREEHOLD
TENURE
- CONDO
Property Type

| 1 BEDROOM+STUDY | |||
| #01-04 | A-G/560 sf | $1,486,000 | $2,654 |
| #04-04 | A/560 sf | $1,494,000 | $2,668 |
| #05-04 | A/560 sf | $1,502,000 | $2,682 |
| #06-04 | A/560 sf | $1,528,000 | $2,729 |
| #02-13 | A/560 sf | $1,536,000 | $2,743 |
| 2 BEDROOM | |||
| #02-09 | B2/667 sf | $1,769,000 | $2,652 |
| #09-21 | B1/646 sf | $1,803,000 | $2,791 |
| #18-21 | B1-PH/807 sf | $2,092,000 | $2,592 |
| 2 BEDROOM+STUDY | |||
| #01-14 | B4-G/721 sf | $1,994,000 | $2,766 |
| #02-44 | B4/721 sf | $2,022,000 | $2,804 |
| #01-44 | B4-G/721 sf | $2,032,000 | $2,818 |
| #03-44 | B4/721 sf | $2,032,000 | $2,818 |
| #10-44 | B4/721 sf | $2,106,000 | $2,921 |
| 3 BEDROOM | |||
| #02-30 | C1/872 sf | $2,341,000 | $2,685 |
| #02-08 | C3/947 sf | $2,516,000 | $2,657 |
| #02-47 | C2/947 sf | $2,516,000 | $2,657 |
| #18-30 | C1-PH/1076 sf | $2,835,000 | $2,635 |
| #17-17 | C2-PH/1130 sf | $2,970,000 | $2,628 |
| 3 BEDROOM PREMIER | |||
| #02-11 | C4/1066 sf | $2,815,000 | $2,641 |
| #02-32 | C4/1066 sf | $2,815,000 | $2,641 |
| #02-07 | C7/1087 sf | $2,871,000 | $2,641 |
| #17-02 | C4-PH/1281 sf | $3,326,000 | $2,596 |
| #17-11 | C4-PH/1281 sf | $3,326,000 | $2,596 |
| 3 BEDROOM+STUDY | |||
| #01-28 | C8-G/1227 sf | $3,366,000 | $2,743 |
| #02-28 | C8/1238 sf | $3,380,000 | $2,730 |
| #02-20 | C9/1249 sf | $3,477,000 | $2,784 |
| #02-26 | C9/1249 sf | $3,477,000 | $2,784 |
| #18-22 | C8-PH/1453 sf | $4,087,000 | $2,813 |
| 4 BEDROOM | |||
| #02-41 | D1/1227 sf | $3,273,000 | $2,667 |
| #02-12 | D2/1270 sf | $3,353,000 | $2,640 |
| #02-03 | D3/1292 sf | $3,478,000 | $2,692 |
| #17-41 | D1-PH/1453 sf | $3,802,000 | $2,617 |
| #17-03 | D3-PH/1518 sf | $4,009,000 | $2,641 |
| 4 BEDROOM PREMIER | |||
| #03-29 | D4/1690 sf | $4,641,000 | $2,746 |
| #18-29 | D4-PH/2034 sf | $5,630,000 | $2,768 |
| 5 BEDROOM | |||
| #03-25 | E/1905 sf | $5,456,000 | $2,864 |
| #18-19 | E-PH/2260 sf | $6,536,000 | $2,892 |

| Project Name | THE CONTINUUM | |||
| Road | THIAM SIEW AVE | |||
| Location | Local | |||
| District | D15 – KATONG, JOO CHIAT, AMBER ROAD | |||
| Region | East Region | |||
| Broad Region | Rest of Central Region (RCR) | |||
| Country | Singapore | |||
| Category | NON-LANDED RESIDENTIAL | |||
| Model | CONDO | |||
| Developer | Hoi Hup Realty Pte Ltd | |||
| Expected Top | 17 NOVEMBER 2027 | |||
| Expected Date Legal Completion | 17 NOVEMBER 2027 | |||
| Tenure | FREEHOLD | |||
| Chinese Name | 双悦园 | |||
| Architect | P&T Consultants Pte Ltd | |||
| ME Engineer | Rankine & Hill | |||
| Project Account | OCBC Bank for Project A/C No. 601-822794-001 of Hoi Hup Sunway Katong Pte Ltd | |||
| Land Size Area | ~269,995 sqft | |||
| Payment Schemes | NPS | |||
| Total No Units | 816 | |||
| Facilities |
|
|||

| Unit Type | No. of Units | Floor Area (sqm) | Floor Area (sqft) |
|---|---|---|---|
| 1 BEDROOM+STUDY | 68 | 52 | 560 |
| 2 BEDROOM | 170 | 60 – 75 | 646 – 807 |
| 2 BEDROOM+STUDY | 136 | 65 – 67 | 700 – 721 |
| 3 BEDROOM | 102 | 81 – 106 | 872 – 1,141 |
| 3 BEDROOM PREMIER | 136 | 99 – 121 | 1,066 – 1,302 |
| 3 BEDROOM+STUDY | 72 | 114 – 136 | 1,227 – 1,464 |
| 4 BEDROOM | 68 | 114 – 141 | 1,227 – 1,518 |
| 4 BEDROOM PREMIER | 32 | 157 – 189 | 1,690 – 2,034 |
| 5 BEDROOM | 32 | 177 – 210 | 1,905 – 2,260 |
| Total Units | 816 |

-
TYPE A / A-G
-
TYPE B1 / B1-G / B1-PH / B2 / B2-G
-
TYPE B3-G / B4 / B4-G
-
TYPE C1 / C1-G / C1-PH / C2 / C2-G / C2-PH / C3 / C3-PH
-
TYPE C4 / C4-G / C4-PH / C5 / C5-G / C5-PH / C6 / C6-G / C6-PH / C7 / C7-G / C7-PH
-
TYPE C8 / C8-G / C8-PH / C9 / C9-G / C9-PH
-
TYPE D1 / D1-G / D1-PH / D2 / D2-G / D2-PH / D3 / D3-G / D3-PH
-
TYPE D4 / D4-PH
-
TYPE E / E-PH
| TYPE | Bedroom | Size(sqft) | Floor Plan |
|---|---|---|---|
|
A |
1 BEDROOM+STUDY | 560 | View > |
|
A-G |
1 BEDROOM+STUDY | 560 | View > |
|
B1 |
2 BEDROOM | 646 | View > |
|
B1-G |
2 BEDROOM | 646 | View > |
|
B1-PH |
2 BEDROOM | 807 | View > |
|
B2 |
2 BEDROOM | 667 | View > |
|
B2-G |
2 BEDROOM | 667 | View > |
|
B3-G |
2 BEDROOM+STUDY | 700 | View > |
|
B4 |
2 BEDROOM+STUDY | 721 | View > |
|
B4-G |
2 BEDROOM+STUDY | 721 | View > |
|
C1 |
3 BEDROOM | 872 | View > |
|
C1-G |
3 BEDROOM | 872 | View > |
|
C1-PH |
3 BEDROOM | 1,076 | View > |
|
C2 |
3 BEDROOM | 947 | View > |
|
C2-G |
3 BEDROOM | 947 | View > |
|
C2-PH |
3 BEDROOM | 1,130 | View > |
|
C3 |
3 BEDROOM | 947 | View > |
|
C3-PH |
3 BEDROOM | 1,141 | View > |
|
C4 |
3 BEDROOM PREMIER | 1,066 | View > |
|
C4-G |
3 BEDROOM PREMIER | 1,066 | View > |
|
C4-PH |
3 BEDROOM PREMIER | 1,281 | View > |
|
C5 |
3 BEDROOM PREMIER | 1,087 | View > |
|
C5-G |
3 BEDROOM PREMIER | 1,087 | View > |
|
C5-PH |
3 BEDROOM PREMIER | 1,302 | View > |
|
C6 |
3 BEDROOM PREMIER | 1,087 | View > |
|
C6-G |
3 BEDROOM PREMIER | 1,087 | View > |
|
C6-PH |
3 BEDROOM PREMIER | 1,302 | View > |
|
C7 |
3 BEDROOM PREMIER | 1,087 | View > |
|
C7-G |
3 BEDROOM PREMIER | 1,087 | View > |
|
C7-PH |
3 BEDROOM PREMIER | 1,302 | View > |
|
C8 |
3 BEDROOM+STUDY | 1,238 | View > |
|
C8-G |
3 BEDROOM+STUDY | 1,227 | View > |
|
C8-PH |
3 BEDROOM+STUDY | 1,453 | View > |
|
C9 |
3 BEDROOM+STUDY | 1,249 | View > |
|
C9-G |
3 BEDROOM+STUDY | 1,249 | View > |
|
C9-PH |
3 BEDROOM+STUDY | 1,464 | View > |
|
D1 |
4 BEDROOM | 1,227 | View > |
|
D1-G |
4 BEDROOM | 1,227 | View > |
|
D1-PH |
4 BEDROOM | 1,453 | View > |
|
D2 |
4 BEDROOM | 1,270 | View > |
|
D2-G |
4 BEDROOM | 1,270 | View > |
|
D2-PH |
4 BEDROOM | 1,496 | View > |
|
D3 |
4 BEDROOM | 1,292 | View > |
|
D3-G |
4 BEDROOM | 1,292 | View > |
|
D3-PH |
4 BEDROOM | 1,518 | View > |
|
D4 |
4 BEDROOM PREMIER | 1,690 | View > |
|
D4-PH |
4 BEDROOM PREMIER | 2,034 | View > |
|
E |
5 BEDROOM | 1,905 | View > |
|
E-PH |
5 BEDROOM | 2,260 | View > |

| Description | Link |
|---|---|
| The Continuum Teaser Video | Click Here To View > |
| The Continuum Model Tour | Click Here To View > |
| The Continuum 5BR PH | Click Here To View > |
| The Continuum 3+Study | Click Here To View > |
| The Continuum 3BR Premium | Click Here To View > |
| The Continuum 2+Study | Click Here To View > |





























