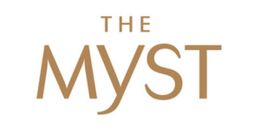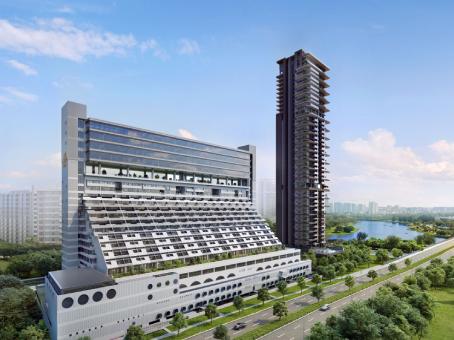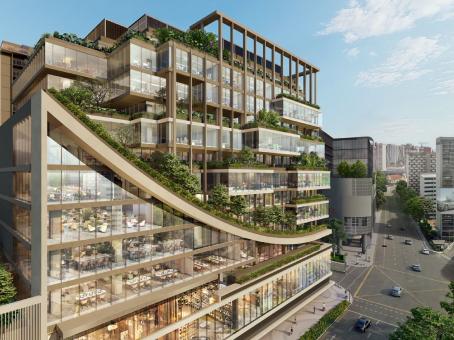The Myst


- City Developments Limited
Developer
- 408
Units
- 99 YEARS
TENURE
-
Property Type

| 1 Bedroom + Study | |||
| #24-13 | A1Sa(d)/657 sf | $1,342,000 | $2,043 |
| #24-14 | A1S(d)/657 sf | $1,342,000 | $2,043 |
| 2 Bedroom | |||
| #19-12 | B1/678 sf | $1,552,000 | $2,289 |
| #24-12 | B1(d)/840 sf | $1,701,000 | $2,025 |
| 2 Bedroom + Study | |||
| #22-05 | B3S/700 sf | $1,644,000 | $2,349 |
| #24-05 | B3S(d)/850 sf | $1,773,000 | $2,086 |
| 3 Bedroom | |||
| #20-04 | C1/850 sf | $1,891,000 | $2,225 |
| #17-07 | C2/915 sf | $1,948,000 | $2,129 |
| #24-04 | C1(d)/1023 sf | $2,058,000 | $2,012 |
| #24-07 | C2(d)/1066 sf | $2,160,000 | $2,026 |
| 3 Bedroom Premium | |||
| #14-15 | C3P/1033 sf | $2,095,000 | $2,028 |
| #24-15 | C3P(d)/1227 sf | $2,325,000 | $1,895 |
| 3 Bedroom Premium + Study | |||
| #11-11 | C4PS/1163 sf | $2,303,000 | $1,980 |
| #24-06 | C4PSa(d)/1378 sf | $2,604,000 | $1,890 |
| #24-11 | C4PS(d)/1378 sf | $2,604,000 | $1,890 |
| 4 Bedroom | |||
| #01-16 | D1(p)/1453 sf | $2,746,000 | $1,890 |
| #01-10 | D2(p)/1518 sf | $2,826,000 | $1,862 |
| #24-03 | D2(d)/1851 sf | $3,381,000 | $1,827 |
| 5 Bedroom | |||
| #02-16 | E1/1690 sf | $3,180,000 | $1,882 |
| #24-16 | E1(d)/2034 sf | $3,784,000 | $1,860 |

| Project Name | THE MYST | |||
| Road | 800 AND 802 UPPER BUKIT TIMAH ROAD | |||
| Location | Local | |||
| District | D23 – HILLVIEW, DAIRY FARM, BUKIT PANJANG, CHOA CHU KANG | |||
| Broad Region | Outside Central Region (OCR) | |||
| Country | Singapore | |||
| Category | NON-LANDED RESIDENTIAL | |||
| Developer | City Developments Limited | |||
| Expected Top | 31 MARCH 2029 | |||
| Tenure | 99 YEARS | |||
| Chinese Name | 秘林嘉园 | |||
| Architect | ADDP Architects LLP | |||
| Project Account | 003-700160-0 | |||
| Land Size Area | 179,005 sqft | |||
| Payment Schemes | Normal Progressive Payment Scheme | |||
| Mukim Lot No | 00713K, 01766L, 99950N & 01763K MK 14 Upper Bukit Timah Road | |||
| Total No Units | 408 | |||
| Facilities |
|
|||

| Unit Type | No. of Units | Floor Area (sqm) | Floor Area (sqft) |
|---|---|---|---|
| 1 Bedroom + Study | 48 | 48 – 61 | 517 – 657 |
| 2 Bedroom | 97 | 63 – 78 | 678 – 840 |
| 2 Bedroom + Study | 48 | 65 – 79 | 700 – 850 |
| 3 Bedroom | 47 | 79 – 99 | 850 – 1,066 |
| 3 Bedroom Premium | 48 | 96 – 114 | 1,033 – 1,227 |
| 3 Bedroom Premium + Study | 48 | 108 – 128 | 1,163 – 1,378 |
| 4 Bedroom | 49 | 135 – 172 | 1,453 – 1,851 |
| 5 Bedroom | 23 | 157 – 189 | 1,690 – 2,034 |
| Total Units | 408 |


-
TYPE A1S / A1S(d) / A1S(p) / A1Sa / A1Sa(d) / A1Sa(p)
-
TYPE B1 / B1(d) / B1(p) / B1a / B1a(d) / B1a(p)
-
TYPE B3S / B3S(d) / B3S(p)
-
TYPE C1 / C1(d) / C2 / C2(d) / C2(p)
-
TYPE C3P / C3P(d) / C3P(p) / C3Pa / C3Pa(d) / C3Pa(p)
-
TYPE C4PS / C4PS(d) / C4PS(p) / C4PSa / C4PSa(d) / C4PSa(p)
-
TYPE D1(p) / D2 / D2(d) / D2(p)
-
TYPE E1 / E1(d)
| TYPE | Bedroom | Size(sqft) | Floor Plan |
|---|---|---|---|
|
A1S |
1 Bedroom + Study | 517 | View > |
|
A1S(d) |
1 Bedroom + Study | 657 | View > |
|
A1S(p) |
1 Bedroom + Study | 517 | View > |
|
A1Sa |
1 Bedroom + Study | 517 | View > |
|
A1Sa(d) |
1 Bedroom + Study | 657 | View > |
|
A1Sa(p) |
1 Bedroom + Study | 517 | View > |
|
B1 |
2 Bedroom | 678 | View > |
|
B1(d) |
2 Bedroom | 840 | View > |
|
B1(p) |
2 Bedroom | 678 | View > |
|
B1a |
2 Bedroom | 678 | View > |
|
B1a(d) |
2 Bedroom | 840 | View > |
|
B1a(p) |
2 Bedroom | 678 | View > |
|
B3S |
2 Bedroom + Study | 700 | View > |
|
B3S(d) |
2 Bedroom + Study | 850 | View > |
|
B3S(p) |
2 Bedroom + Study | 700 | View > |
|
C1 |
3 Bedroom | 850 | View > |
|
C1(d) |
3 Bedroom | 1,023 | View > |
|
C2 |
3 Bedroom | 915 | View > |
|
C2(d) |
3 Bedroom | 1,066 | View > |
|
C2(p) |
3 Bedroom | 915 | View > |
|
C3P |
3 Bedroom Premium | 1,033 | View > |
|
C3P(d) |
3 Bedroom Premium | 1,227 | View > |
|
C3P(p) |
3 Bedroom Premium | 1,033 | View > |
|
C3Pa |
3 Bedroom Premium | 1,033 | View > |
|
C3Pa(d) |
3 Bedroom Premium | 1,227 | View > |
|
C3Pa(p) |
3 Bedroom Premium | 1,033 | View > |
|
C4PS |
3 Bedroom Premium + Study | 1,163 | View > |
|
C4PS(d) |
3 Bedroom Premium + Study | 1,378 | View > |
|
C4PS(p) |
3 Bedroom Premium + Study | 1,163 | View > |
|
C4PSa |
3 Bedroom Premium + Study | 1,163 | View > |
|
C4PSa(d) |
3 Bedroom Premium + Study | 1,378 | View > |
|
C4PSa(p) |
3 Bedroom Premium + Study | 1,163 | View > |
|
D1(p) |
4 Bedroom | 1,453 | View > |
|
D2 |
4 Bedroom | 1,518 | View > |
|
D2(d) |
4 Bedroom | 1,851 | View > |
|
D2(p) |
4 Bedroom | 1,518 | View > |
|
E1 |
5 Bedroom | 1,690 | View > |
|
E1(d) |
5 Bedroom | 2,034 | View > |

| Description | Link |
|---|---|
| The Myst Teaser Video by ICs | Click Here To View > |
| The Myst Showflat Intro by ED Kelvin Fong | Click Here To View > |
| Sales Gallery | Click Here To View > |
| 2 Bedroom Study B3S | Click Here To View > |
| 4 Bedroom D2 | Click Here To View > |
| The Myst Showflat Trailer | Click Here To View > |
| 5 Bedroom Type E1 | Click Here To View > |
| 3 Bedroom C3P | Click Here To View > |
| The Myst – 360 Aerial Drone view | Click Here To View > |













