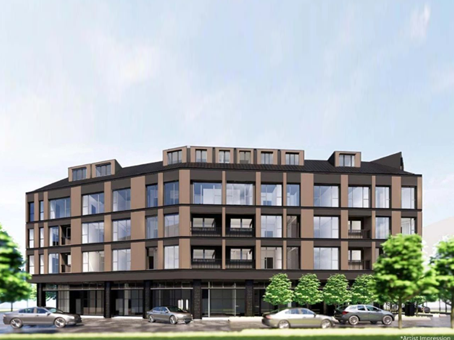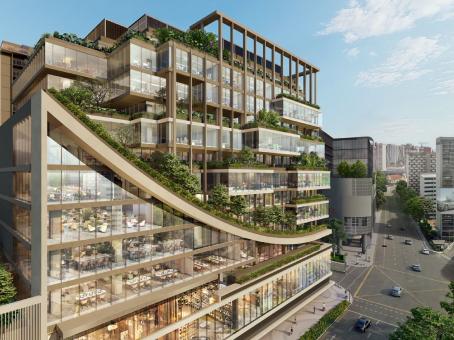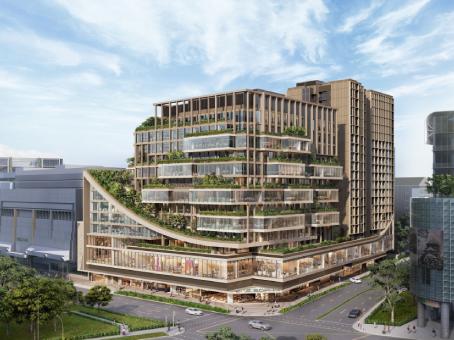Watten House

- UOL Group Limited, Singapore Land Group Limited
Developer
- 180
Units
- FREEHOLD
TENURE
-
Property Type

| 3 Bedroom + Study | |||
| #01-03 | CS6(p1)/1539 sf | $4,799,000 | $3,118 |
| #01-17 | CS2(p1)/1539 sf | $4,879,000 | $3,170 |
| #01-25 | CS5(p1)/1539 sf | $4,884,000 | $3,173 |
| #01-18 | CS1(p1)/1539 sf | $4,899,000 | $3,183 |
| #01-06 | CS2(p1)/1539 sf | $4,904,000 | $3,186 |
| 4 Bedroom | |||
| #01-01 | D1(p2)/1851 sf | $6,047,000 | $3,267 |
| #01-35 | D1(p2)/1851 sf | $6,081,000 | $3,285 |
| #01-21 | D2(p1)/1851 sf | $6,135,000 | $3,314 |
| #01-22 | D2(p1)/1851 sf | $6,135,000 | $3,314 |
| 5 Bedroom | |||
| #01-16 | E1(p2)/2368 sf | $7,790,000 | $3,290 |
| #01-29 | E1(p1)/2368 sf | $7,883,000 | $3,329 |
| #01-28 | E1(p1)/2368 sf | $7,922,000 | $3,345 |

| Project Name | WATTEN HOUSE | |||
| Road | SHELFORD ROAD | |||
| Location | Local | |||
| District | D11 – WATTEN ESTATE, NOVENA, THOMSON | |||
| Region | Central Region | |||
| Broad Region | Core Central Region (CCR) | |||
| Country | Singapore | |||
| Category | NON-LANDED RESIDENTIAL | |||
| Developer | UOL Group Limited, Singapore Land Group Limited | |||
| Expected Top | 2027 | |||
| Tenure | FREEHOLD | |||
| Chinese Name | 华登嘉苑 | |||
| Architect | Architects 61 Pte. Ltd. | |||
| Quantity Surveyor | ThreeSixty Cost Management Pte. Ltd. | |||
| ME Engineer | J Roger Preston(s) Pte. Ltd | |||
| Project Account | 769-339-246-6 | |||
| Land Size Area | 220,243 sqft | |||
| Mukim Lot No | 04813L MK 17 Shelford Road | |||
| Total No Units | 180 | |||
| Facilities |
|
|||

| Unit Type | No. of Units | Floor Area (sqm) | Floor Area (sqft) |
|---|---|---|---|
| 3 Bedroom | 40 | 92 – 108 | 990 – 1,163 |
| 3 Bedroom + Study | 60 | 143 | 1,539 |
| 4 Bedroom | 36 | 172 | 1,851 |
| 5 Bedroom | 36 | 220 | 2,368 |
| Penthouse | 8 | 317 – 379 | 3,412 – 4,080 |
| Total Units | 180 |


-
TYPE C1 / C1(p1) / C1(p2) / C2 / C2(p1) / C2(p2)
-
TYPE CS1 / CS1(p1) / CS1(p2) / CS2 / CS2(p1) / CS2(p2) / CS3 / CS3(p1) / CS4 / CS4(p1) / CS5 / CS5(p1) / CS5(p2) / CS6 / CS6(p1)
-
TYPE D1 / D1(p2) / D2 / D2(p1)
-
TYPE E1 / E1(p1) / E1(p2)
-
TYPE PH1 / PH2 / PH3
| TYPE | Bedroom | Size(sqft) | Floor Plan |
|---|---|---|---|
|
C1 |
3 Bedroom | 990 | View > |
|
C1(p1) |
3 Bedroom | 990 | View > |
|
C1(p2) |
3 Bedroom | 990 | View > |
|
C2 |
3 Bedroom | 1,163 | View > |
|
C2(p1) |
3 Bedroom | 1,163 | View > |
|
C2(p2) |
3 Bedroom | 1,163 | View > |
|
CS1 |
3 Bedroom + Study | 1,539 | View > |
|
CS1(p1) |
3 Bedroom + Study | 1,539 | View > |
|
CS1(p2) |
3 Bedroom + Study | 1,539 | View > |
|
CS2 |
3 Bedroom + Study | 1,539 | View > |
|
CS2(p1) |
3 Bedroom + Study | 1,539 | View > |
|
CS2(p2) |
3 Bedroom + Study | 1,539 | View > |
|
CS3 |
3 Bedroom + Study | 1,539 | View > |
|
CS3(p1) |
3 Bedroom + Study | 1,539 | View > |
|
CS4 |
3 Bedroom + Study | 1,539 | View > |
|
CS4(p1) |
3 Bedroom + Study | 1,539 | View > |
|
CS5 |
3 Bedroom + Study | 1,539 | View > |
|
CS5(p1) |
3 Bedroom + Study | 1,539 | View > |
|
CS5(p2) |
3 Bedroom + Study | 1,539 | View > |
|
CS6 |
3 Bedroom + Study | 1,539 | View > |
|
CS6(p1) |
3 Bedroom + Study | 1,539 | View > |
|
D1 |
4 Bedroom | 1,851 | View > |
|
D1(p2) |
4 Bedroom | 1,851 | View > |
|
D2 |
4 Bedroom | 1,851 | View > |
|
D2(p1) |
4 Bedroom | 1,851 | View > |
|
E1 |
5 Bedroom | 2,368 | View > |
|
E1(p1) |
5 Bedroom | 2,368 | View > |
|
E1(p2) |
5 Bedroom | 2,368 | View > |
|
PH1 |
Penthouse | 3,412 | View > |
|
PH2 |
Penthouse | 3,412 | View > |
|
PH3 |
Penthouse | 4,080 | View > |

| Description | Link |
|---|---|
| Aerial 360 View | Click Here To View > |















